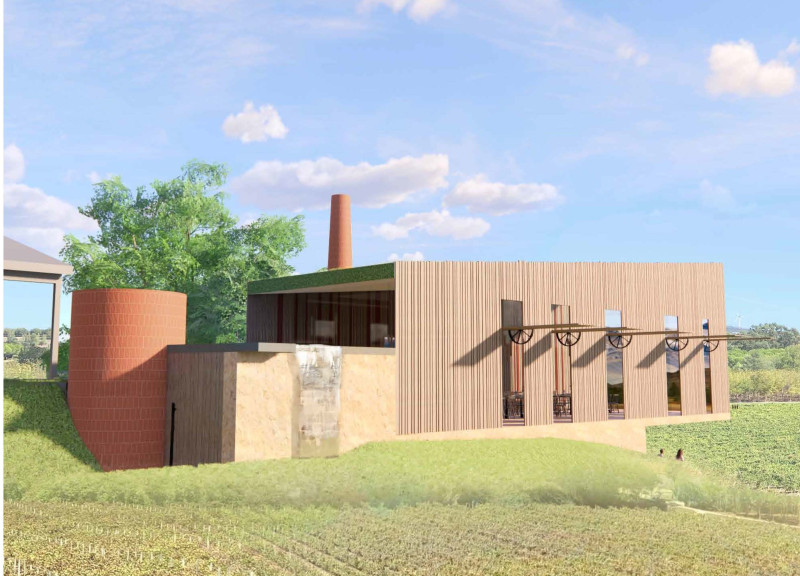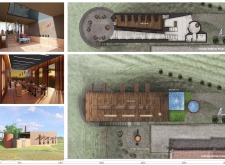5 key facts about this project
The layout is carefully organized to facilitate movement and interaction among various spaces. Key areas include an inviting tasting room, designed to offer expansive views of the surrounding vineyards and natural landscape. This consideration not only enhances the visual connection between the interior and the exterior but also allows guests to appreciate the beauty of the winemaking environment. Adjacent to this important area is the wine cellar, which provides a more intimate setting for tasting and exploring the winery's offerings. The design respects the need for climate control in wine storage and also adds to the overall visitor experience.
Outdoor spaces also play a vital role in the project's design. Well-paved pathways lead to gardens featuring native flora, which not only contribute to the aesthetic but also foster local biodiversity. Reflection pools are incorporated thoughtfully into the landscape, creating serene spots for visitors to relax and enjoy the scenery. The architecture is characterized by a seamless transition between indoor and outdoor environments, which encourages visitors to explore the beauty of the natural surroundings.
Materiality is a cornerstone of the architectural design, with an emphasis on local materials that reflect the region's character. The use of locally sourced timber for cladding offers a sense of warmth and authenticity, while concrete provides strength and stability to structural elements. Limestone adds texture and ties the building more closely to the local geology. Incorporating large expanses of glass allows natural light to flood the spaces, fostering a vibrant atmosphere. Steel elements lend a modern touch and structural integrity, enabling innovative forms and solutions throughout the design.
A unique approach evident in this project is its commitment to sustainability. Passive design strategies are integrated seamlessly, such as careful building orientation to optimize natural light and ventilation, which contribute to energy efficiency. The choice of native landscaping not only enhances beauty but also supports local wildlife, making the project environmentally aware and responsible.
Cultural narratives are woven into the design through aesthetics and space utilization. By showcasing local art and storytelling, the winery creates emotional connections for visitors, allowing them to engage more deeply with the rich history of the region. This thoughtful integration of culture and architecture reveals the designer's intention to provide an authentic experience that extends beyond just wine tasting.
As you explore the project presentation, you are invited to delve deeper into architectural plans, architectural sections, and architectural designs that elucidate the innovative ideas behind this winery. By examining these elements, you'll gain further insight into how architecture can create meaningful spaces that celebrate both function and the surrounding landscape. Enjoy discovering the architectural details and concepts that define this project.























