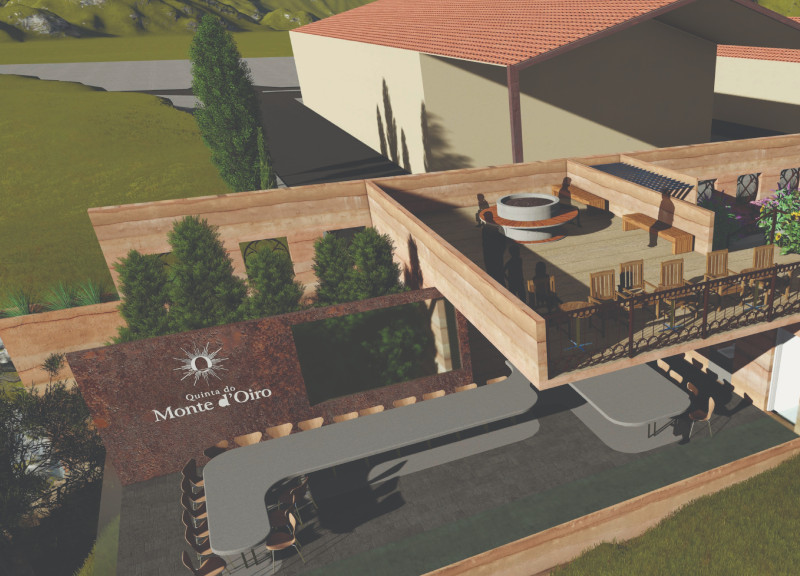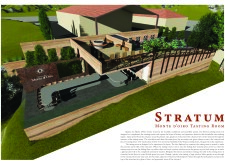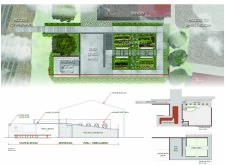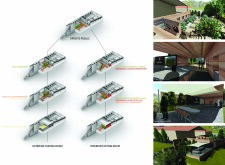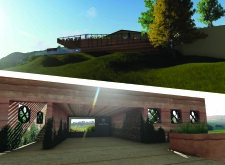5 key facts about this project
The project is characterized by its multi-layered design, which integrates various elements to construct a cohesive experience. From the entrance, visitors are guided into a thoughtfully designed pathway, leading them toward the heart of the tasting experience. This layout not only emphasizes circulation but also ensures that guests have a clear sense of movement through both indoor and outdoor spaces. These circulation pathways are essential in creating a seamless journey from the tasting room to the vineyard, allowing visitors to appreciate each layer of the winery’s offerings.
One of the most significant aspects of this architectural project is its sensitivity to the environment. The design utilizes locally-sourced materials, which resonate with the region's character. The use of rammed earth walls contributes to the thermal efficiency of the building while offering an aesthetic that is grounded in the local tradition. Corten steel accents, employed particularly in the sliding door systems, enhance the building's rustic appearance while ensuring durability and ease of maintenance. The combination of these materials showcases a commitment to sustainable design practices that align with the winery's values.
Architecturally, the building presents a carefully composed structure that prioritizes both functionality and beauty. The layered design allows for a variety of spatial experiences. The upper terrace opens dramatically to panoramic views of the vineyard, inviting guests to enjoy their surroundings. In contrast, the lower level serves as the main tasting area, featuring flexible spaces that can adapt to different group sizes and occasions. This adaptability is a hallmark of modern architectural design, allowing for a range of events, from intimate gatherings to larger celebrations, ensuring the space meets diverse needs.
The integration of glass elements within the architecture enhances the connection to the outdoor environment. Large windows and sliding doors facilitate natural light infiltration and create an uninterrupted visual link between the interior and exterior. This design choice not only fosters a connection with nature but also reinforces the sensory experience of tasting wine amid the landscape that produces it. The design encourages visitors to move freely between indoors and outdoors, thus enriching their engagement with the site.
In terms of unique design approaches, the project exemplifies a modern, user-centric philosophy that emphasizes interaction with both the architecture and the vineyard. The carefully considered flexibility of spaces allows for a rich experiential layer, accommodating various functions and events that support community engagement. Moreover, the project reflects a commitment to creating a welcoming environment, inviting visitors to immerse themselves in the cultural and sensory richness of winemaking.
For those interested in a deeper understanding of this architectural endeavor, it is beneficial to explore the details of the project presentation, including architectural plans, sections, and designs. These elements can provide further insights into the innovative architectural ideas that define the Stratum Monte d’Oiro Tasting Room. Engaging with these materials may enhance appreciation for the thoughtful design strategies employed within this project.


