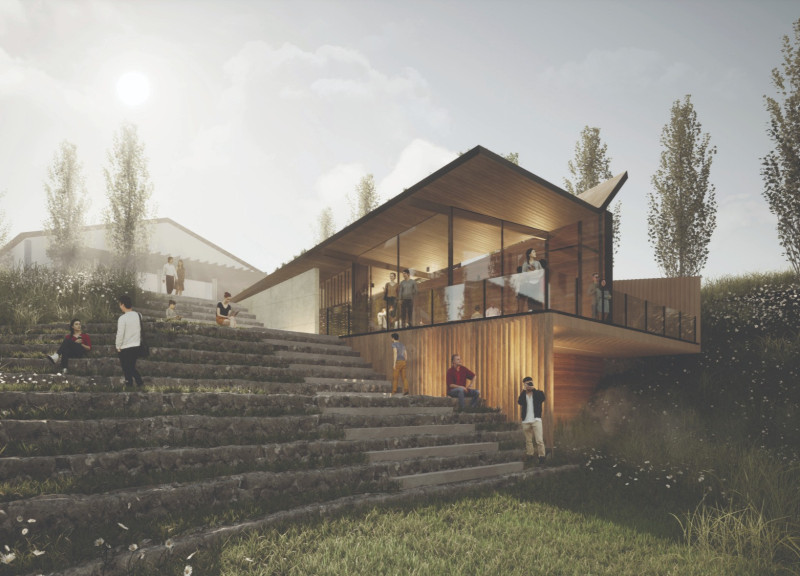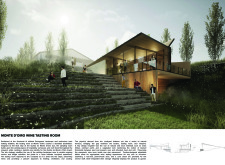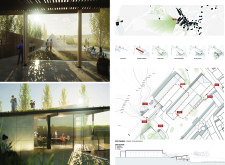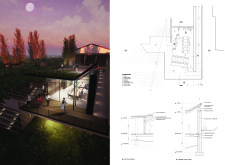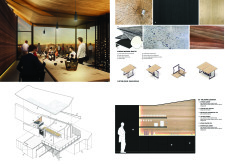5 key facts about this project
The function of the tasting room extends beyond mere wine sampling; it acts as a venue where guests can connect both with the vineyard and the winemaking process. By fostering an environment that encourages social gatherings and intimate tastings, the design supports a wide range of activities from educational tours to private events. Its layout includes flexible spaces that can adapt to varying group sizes, effectively accommodating diverse visitor needs.
One of the standout features of the Monte D'Oiro Wine Tasting Room is its integration with the surrounding environment. Situated on a slope, the building optimally utilizes the site's topography to enhance both accessibility and views of the sprawling vineyards. This strategic positioning allows for terraced landscaping, creating a natural flow from the outdoor areas into the tasting spaces. The verticality not only emphasizes the landscape's beauty but also invites the surrounding nature into the experience, blurring the boundaries between the interior and exterior.
The materiality used in the design further highlights the commitment to sustainability and local context. The choice of rammed earth for the structural walls anchors the building within its geological setting. This natural material provides thermal mass, contributing to the energy efficiency of the structure. Timber is extensively used throughout, from paneling to furniture, providing warmth and tactile richness to the finished spaces. Large expanses of glass facilitate ample natural light and offer panoramic views of the vineyard, creating a connection with the landscape while enhancing the ambiance of the tasting experience.
Attention to detail is evident in the design of various architectural elements, including the custom swivel tables that encourage flexible arrangements for different occasions. This adaptability is crucial in a space that must serve multiple functions, reinforcing the idea of hospitality at its core. The polished concrete flooring provides durability and a modern aesthetic that contrasts with the organic textures of wood and rammed earth, thus establishing a balanced visual dialogue within the interior spaces.
The sustainable practices woven into the architectural framework demonstrate a responsible approach toward energy and resource management. Features such as passive heating and cooling systems, along with carefully selected landscaping that supports local biodiversity, underscore the project's commitment to environmental stewardship. This thoughtful integration of sustainability mechanisms not only enhances the building's efficiency but also resonates with the ethos of contemporary architecture.
The design of the Monte D'Oiro Wine Tasting Room showcases unique approaches that contribute to its overall character. The careful orchestration of spaces, material choices, and architectural elements work cohesively to create an inviting and functional environment. It stands as a testament to the potential of architecture to foster connections—between people, nature, and the culture of winemaking.
For those interested in further exploring the architectural details and ideas behind this project, a review of the architectural plans, sections, designs, and innovative concepts will provide deeper insights into how this project exemplifies modern architecture in a sustainable and culturally relevant context. Those curious about the intricate relationship between structure and landscape are encouraged to delve into the presentation of this project, enriching their understanding of its design and implications in the realm of contemporary architecture.


