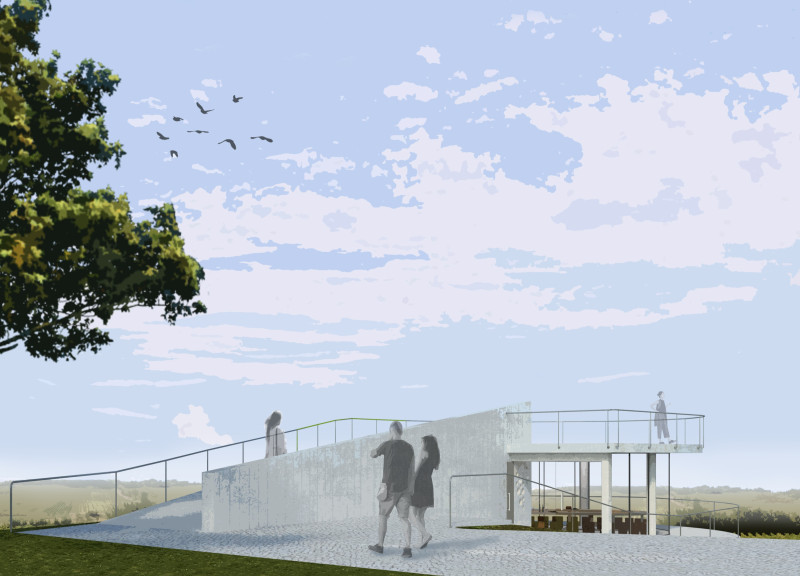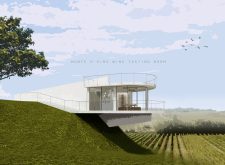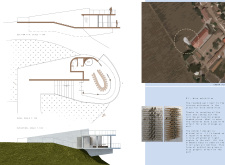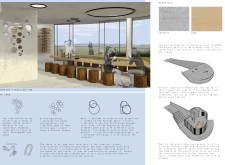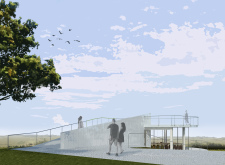5 key facts about this project
At its core, the Monte D'Oiro Wine Tasting Room represents the convergence of architectural discipline and the viticultural arts. It functions not just as a space for tasting wine but as a venue for education, interaction, and celebration of the region’s winemaking heritage. The structure is designed to enhance the sensory experience of wine appreciation, allowing visitors to connect with their surroundings and immerse themselves in the world of viticulture.
The design thoughtfully incorporates key elements that elevate the overall experience. Central to the layout is a spacious tasting area characterized by a central table crafted from rich wood, which invites guests to gather and converse. The table's organic shape mirrors the natural forms found in vineyards, promoting a sense of community and shared enjoyment. This design approach reflects an understanding of social interaction as a critical component of the wine-tasting process.
In terms of spatial organization, the project includes an exhibition area dedicated to showcasing the winery’s products. The use of rounded wall elements in this space not only adds visual interest but also serves practical purposes, such as improving wine storage conditions. Furthermore, expansive glass panels throughout the building maximize natural light and offer unobstructed views of the vineyard, reinforcing the connection between the interior space and the beautiful landscape outside. This integration helps create an atmosphere where guests can appreciate the beauty of nature alongside their wine experience.
Materiality plays a significant role in the Monte D'Oiro Wine Tasting Room. It employs a combination of concrete, wood, glass, and metal, each chosen to evoke a sense of warmth and sophistication. Concrete is utilized for its structural strength and its ability to harmonize with the earthy tones found in the surrounding landscape. Wood accents enhance the warmth of the interior, while glass provides a visual linkage to the outside world, allowing for an inviting ambiance infused with natural light.
What sets this project apart is its distinctive rounded form and its thoughtful orientation towards the vineyard. The design not only minimizes the visual impact on the site but also takes advantage of the terrain, producing shaded areas beneficial for both visitors and wine preservation. Furthermore, the layout responds to environmental considerations, maximizing the overall energy efficiency of the building.
Through these design approaches, Monte D'Oiro Wine Tasting Room is not merely an architectural project; it is a celebration of the art of winemaking and a thoughtfully engineered space that enhances the overall experience for visitors. Its design encourages exploration and interaction, making it a destination where guests can appreciate both the craft of winemaking and the serene beauty of the vineyard landscape.
For those seeking a deeper understanding of the Monte D'Oiro project, consider exploring the architectural plans, sections, designs, and ideas presented. These elements provide additional insights into the project’s meticulous design process and its commitment to creating an enriching environment for wine enthusiasts and visitors alike.


