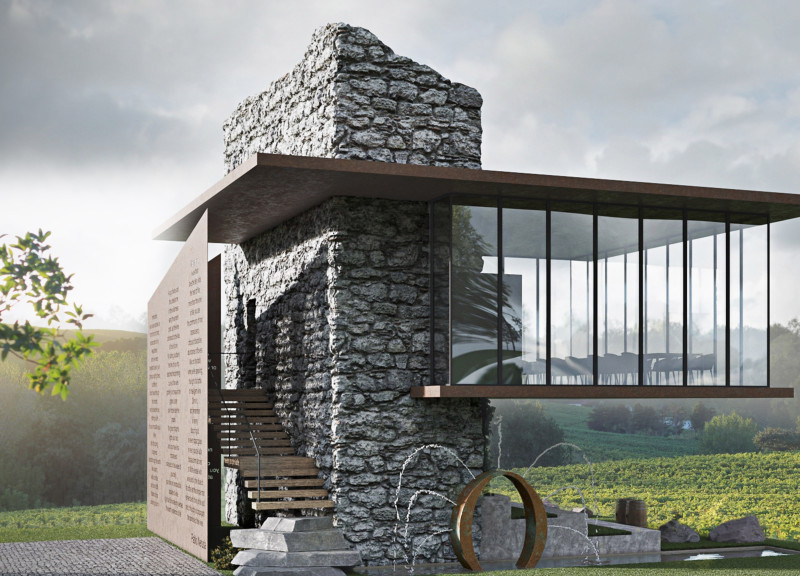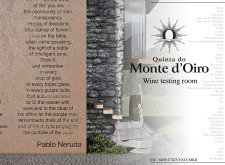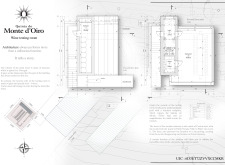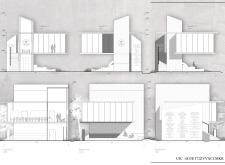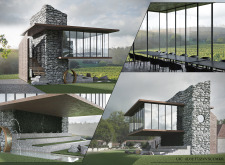5 key facts about this project
From an architectural perspective, the design embodies the core principles of its purpose, prioritizing both visitor experience and engagement with the scenic landscape of vineyards. The structure is characterized by a main volume built with traditional masonry, which pays homage to local building traditions and reflects a strong sense of place. This choice of material not only connects the building to its geographic context but also adds a layer of permanence and warmth to the overall design.
Within this context, the tasting room emerges as a focal point, comprising a sleek cube-like structure constructed primarily of large glass panels and Corten steel. The selection of glass serves multiple functions: it invites abundant natural light into the interior, creates a visual connection to the stunning outdoor environment, and symbolizes transparency—an apt metaphor for the clarity and complexity of the wines produced in this region.
Corten steel further enhances the aesthetic integrity of the building, offering a contemporary contrast to the traditional stone. As this material ages, it develops a weathered patina that increasingly resonates with the concept of wine aging, establishing a poetic relationship between the architecture and the product it promotes. The juxtaposition of these materials reflects a unique design approach that balances the historical with the modern, effectively communicating the evolution of winemaking practices.
The layout of the Quinta do Monte d'Oiro is designed for fluid circulation, allowing visitors to experience the nuances of both tasting and learning. Key spaces include the central tasting area optimized for group interactions while also offering areas for solitary contemplation. The architectural plans demonstrate careful consideration of user flow and spatial relationships, ensuring a comfortable and engaging environment for visitors.
Each detail within the project has been curated to enhance the overall experience. The integration of a decorative pool and a fountain sculpture not only beautifies the surroundings but also reinforces the theme of fluidity and life, mirroring the natural processes involved in winemaking. Additionally, an amphitheater is incorporated for community gatherings and educational events, promoting a sense of connection and shared experience around the culture of winemaking.
The cut-out fencing, inspired by the poetry of renowned author Pablo Neruda, adds an artistic element that deepens visitors' engagement with the space. This thoughtful inclusion encourages guests to reflect on the narratives that shape the culture of the region, bolstering the project’s intent to function as both a tasting room and a cultural landmark.
In summation, the Quinta do Monte d'Oiro Wine Testing Room stands as an accomplished architectural project that harmoniously integrates design, functionality, and cultural significance. Its approach to materiality and spatial organization highlights key architectural ideas pertinent to the context it inhabits. Those interested in exploring the finer details of this project are encouraged to delve into the architectural plans, sections, and designs presented for a more comprehensive understanding of its innovative elements and design strategies.


