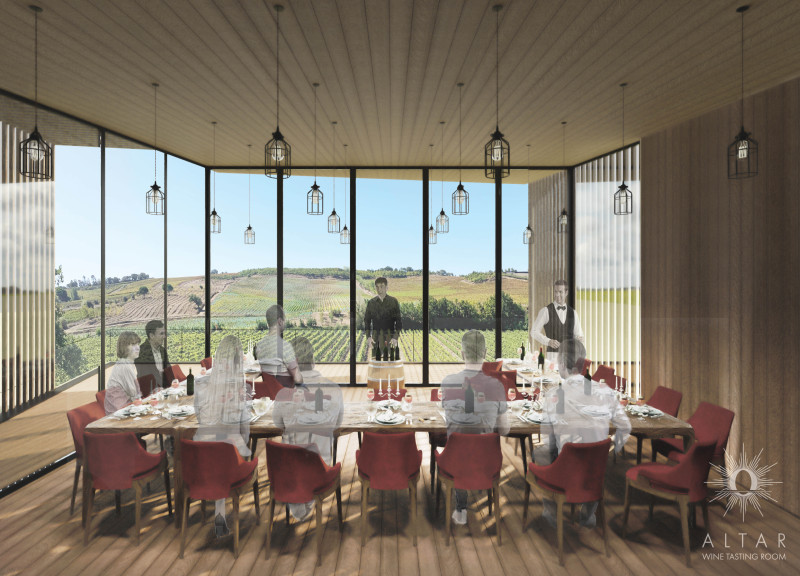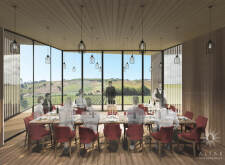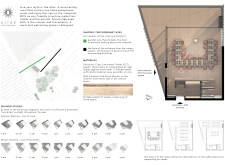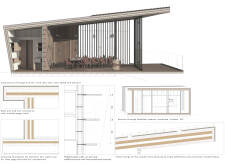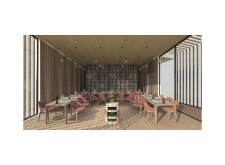5 key facts about this project
The architectural design of the tasting room is characterized by a series of thoughtfully curated elements that enhance functionality while inviting contemplation of nature. The structure prominently features large glass walls that blur the boundaries between inside and outside, allowing guests to enjoy panoramic views of the vineyards. This design decision fosters an immersive experience, where the scenic beauty of the site becomes a backdrop to the tasting experience.
Inside the tasting room, the layout is designed to facilitate various group activities, from intimate tastings to larger gatherings. At the center of the space, a substantial dining table is surrounded by comfortable seating, encouraging conviviality and interaction among guests. The choice of French Oak for interior finishes not only adds a touch of elegance but also resonates with the local vineyard tradition, grounding the experience in its context.
Moreover, the use of cross-laminated timber (CLT) for the structure showcases a commitment to sustainability. This material choice is emblematic of modern architectural approaches that prioritize environmental concerns while ensuring structural integrity and aesthetic appeal. The building also employs natural lighting strategies, taking advantage of seasonal variations to reduce reliance on artificial lights, thus enhancing energy efficiency.
The architectural design effectively utilizes prefabricated elements, expediting the construction process and minimizing waste. This is a clear reflection of a design strategy focused on efficiency without compromising on quality. The integration of traditional plaster on the exterior offers not only a rustic finish that complements the landscape but also a durable solution to withstand the local climate.
The ALTAIR project showcases unique design approaches that are deeply informed by its setting. The seamless flow between spaces, the thoughtful material selection, and the sustainable practices employed represent a conscious effort to create a welcoming environment for visitors. The building serves not only as a tasting room but as a gathering space where community and nature converge.
For those interested in exploring the finer points of the ALTAIR Wine Tasting Room, including architectural plans, sections, and design concepts, I encourage you to delve deeper into the project presentation for a comprehensive understanding of its architectural ideas and how they manifest in the overall design. The blending of practicality and aesthetic pleasure in this work offers a valuable case study in contemporary architecture, illustrating how thoughtful design can enhance the experience of both place and purpose.


