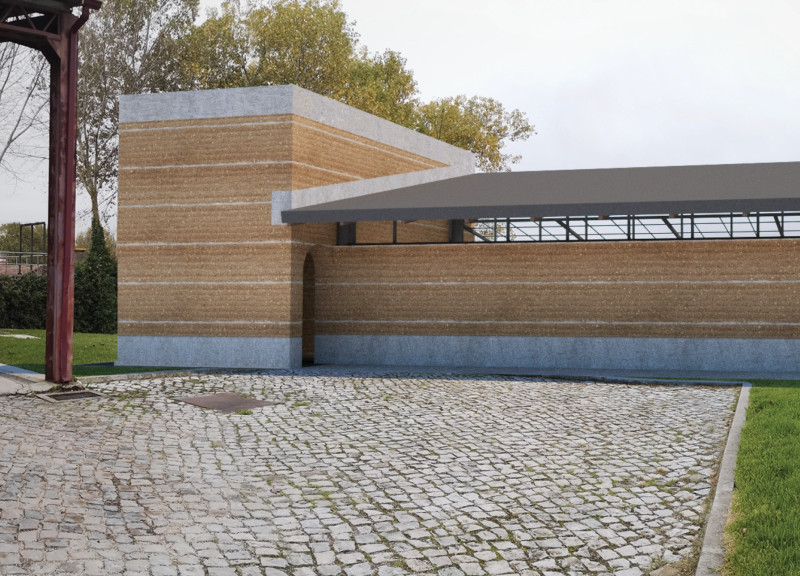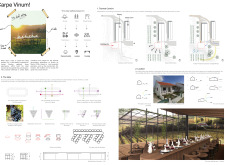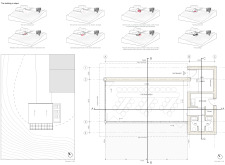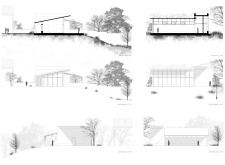5 key facts about this project
At its core, the project represents a dedicated space for people to gather, enjoy, and learn about wine. The primary function of this facility is to provide an immersive tasting experience that engages all the senses, allowing guests to appreciate both the quality of wine and the surrounding environment. The design thoughtfully integrates various elements that cater to both the individual and communal experiences, fostering social interactions among visitors and creating a platform for knowledge exchange about the winemaking process.
Key components of the design include the expansive wine tasting area, which features large glass facades that invite natural light and breathtaking views of the vineyards. This intentional use of glass creates an inviting space that blurs the boundaries between indoor and outdoor environments. The central focus of the tasting room is a robust communal table, a feature that encourages socialization and shared experiences, aligning with the intrinsic nature of wine culture. This design choice reflects the importance of community gatherings, where people come together to enjoy food and drink while fostering connections.
In conjunction with the tasting area, the project incorporates service facilities that are essential for operational efficiency without compromising the aesthetic integrity of the space. The layout has been carefully considered to ensure ease of movement and functionality, with service areas designed to support both staff activities and visitor needs. Moreover, these spaces are crafted with thoughtful materiality, prioritizing sustainable and locally sourced materials that resonate with the region’s geological and cultural context.
One of the most significant aspects of the project is the integration of sustainability into its design. The selection of materials such as reinforced concrete, timber, and rammed earth not only underscores a commitment to local craftsmanship but also serves functional purposes, such as thermal regulation and environmental resilience. The use of a foldable aluminium roof system offers flexibility, adapting the facility to different weather conditions while enhancing the user experience. This approach reflects a sophisticated understanding of passive design principles, ensuring comfort for visitors throughout varying seasons.
A unique feature of the "Carpe Vinum!" project is the incorporation of a pergola that provides shaded outdoor spaces for additional gatherings and tastings under natural canopy. Climbing vines are woven into this structure, which enhance the connection to nature and enrich the sensory experience of wine tasting in an outdoor atmosphere. This element not only functions as a physical shelter but also contributes to the overall aesthetic appeal of the facility.
In discussing architectural ideas presented in "Carpe Vinum!", it is evident that the design prioritizes a symbiotic relationship with nature while embracing modern techniques. The innovative design achieves a balance between the historic contextual references of the wine region and contemporary architectural expressions. This careful blend ensures that the project is rooted in place, evoking a sense of belonging and identity for both visitors and the local community.
The attention to detail throughout the design process reveals a profound understanding of the user experience, focusing on accessibility while maintaining a sophisticated atmosphere conducive to learning and enjoyment. By fostering an environment where visitors can deeply engage with the craft of winemaking, the project establishes itself as a key destination within the region's cultural landscape.
For those interested in architecture and design, exploring the various architectural plans, sections, and designs of "Carpe Vinum!" can provide deeper insights into the thoughtful considerations that shaped this project. Each element of the design encapsulates a broader narrative about the relationship between people, place, and the art of wine, inviting you to experience the essence of this architectural endeavor in more detail.


























