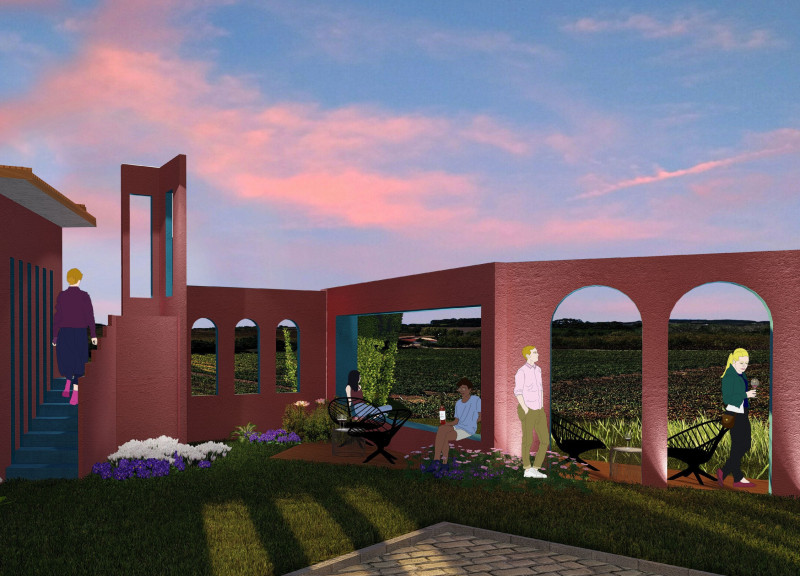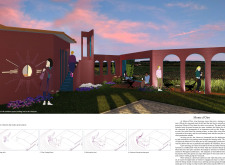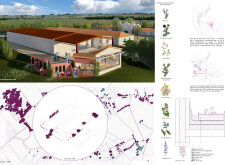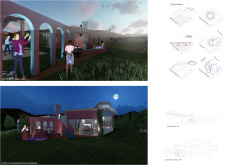5 key facts about this project
At its core, the project emphasizes the importance of community and social interaction, fostering a welcoming atmosphere that encourages visitors to engage with both the local culture and the natural beauty of the vineyard. The architecture adopts elements from local vernacular, ensuring the structure respects and reflects the regional context while introducing contemporary design methodologies.
The layout features a wine tasting room as its focal point, designed to maximize natural light through expansive glass walls. This strategic use of transparency not only enhances the connection between interior and exterior spaces but also allows breathtaking views of the rolling vineyards. Visitors are guided through the experience, where they can appreciate the nuances of the wines produced on-site in a comfortable and engaging setting.
Unique design approaches are evident throughout the project, particularly in the use of multi-pitched roofs that create dynamic spatial experiences. This architectural choice adds visual interest while serving functional purposes, such as improved light diffusion and enhanced thermal performance. The roof design, along with other structural components, also symbolizes the organic shapes found in nature, echoing the fluid forms of the landscape.
One key aspect of Monte d’Oiro is its commitment to sustainability. The selection of materials is deliberate, focusing on local resources that minimize transportation impact and reduce the project’s carbon footprint. Adobe bricks, wood, and local stone contribute not only to the structural integrity of the building but also to its aesthetic character, ensuring that the project feels naturally integrated into its surroundings.
Outdoor spaces are thoughtfully crafted to complement the indoor experience. Paths weave through gardens filled with native plants, inviting visitors to explore while seating areas encourage relaxation and socialization. Each element is designed to enhance the experience, allowing guests to immerse themselves fully in the vineyard environment.
Incorporating elements of environmental responsibility, the architecture includes solar panels for energy efficiency, demonstrating a forward-thinking approach to building design. This commitment to sustainability is mirrored in the broader objective of educating visitors about local wine production and the importance of preserving natural resources.
As you explore the Monte d’Oiro project, consider delving deeper into the architectural plans, sections, and design ideas that illustrate the project’s intricacies. A close examination of these elements will provide valuable insights into the architectural methods and concepts that shaped this unique vineyard facility. Discover the thoughtful design choices that seamlessly blend functionality with an appreciation for the landscape, contributing to an enriched visitor experience.


























