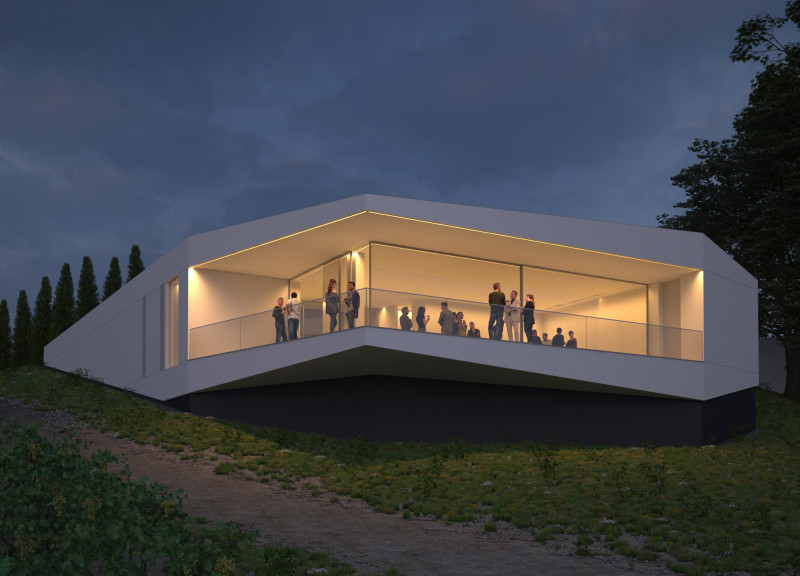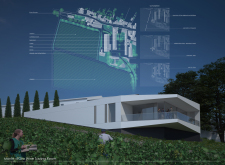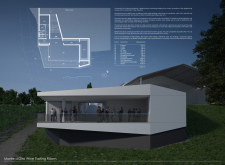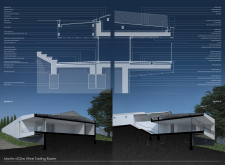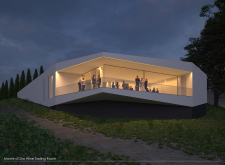5 key facts about this project
The primary function of the building is to serve as a gathering space for wine tasting, education, and various events related to wine production. It offers multiple areas tailored to different aspects of wine appreciation, including tasting rooms, outdoor terraces, and facilities that enhance the winery’s operational capabilities. Each space is designed to facilitate a seamless flow for visitors, encouraging them to engage with not only the wine but also the rich landscape that surrounds them.
Attention to detail is evident throughout the project. The extensive use of glass creates transparency and invites natural light into the tasting room, forging a connection between indoor spaces and the outdoor vineyard. This design choice emphasizes the scenic views while allowing visitors to experience the beauty of the region even while inside.
The roof structure employs a minimalist steel framework that supports cantilevered sections, offering sun protection without obstructing the visual experience of the vineyard. The choice of materials, including reinforced concrete, aluminum, and terracotta, reflects a commitment to durability while aligning with the character of traditional vineyard architecture. Plaster finishes within the interior provide a clean, contemporary look, enriching the overall experience for visitors.
Unique design approaches are prominently featured in the architectural conception of this project. The integration of passive solar design principles effectively enhances comfort and reduces energy consumption. By strategically orienting the building and utilizing architectural overhangs, the design allows for natural temperature regulation throughout the seasons.
Consideration for native landscaping further enriches the environmental context, creating biodiversity around the wine tasting room. This thoughtful interplay between the architecture and its natural surroundings is a key aspect of the design, fostering an immersive experience that emphasizes sustainability and environmental consciousness.
Overall, the Monte d'Oiro Wine Tasting Room showcases a well-rounded architectural approach that balances modern design with traditional elements. The project exemplifies how architecture can respond thoughtfully to its environment while fulfilling the practical needs of a winery. For those interested in exploring this project further, detailed architectural plans, sections, and design concepts provide deeper insights into how the ideas were developed and realized. Engage with the presentation materials to appreciate the nuances of this architectural endeavor and see how the design enhances the overall experience of wine tasting.


