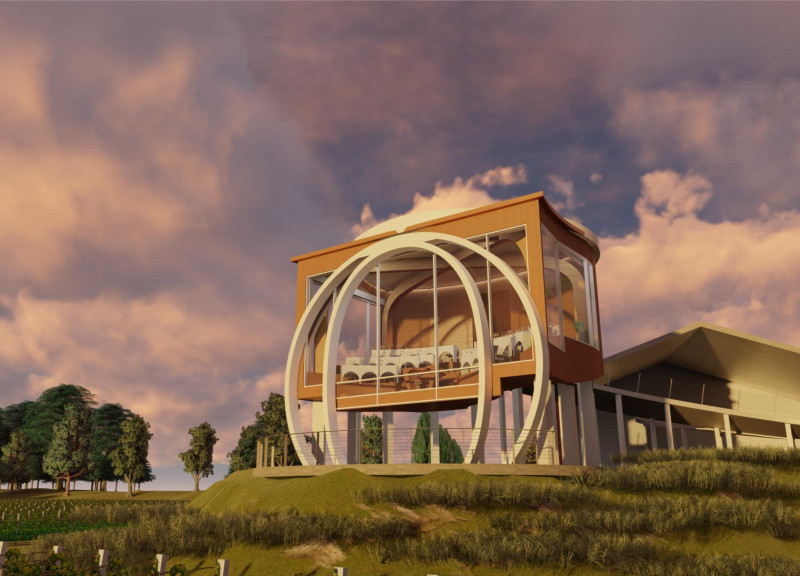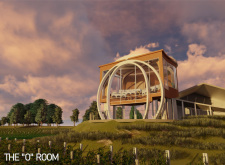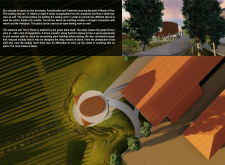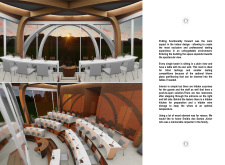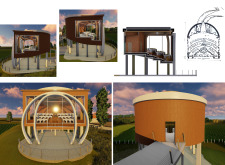5 key facts about this project
Functionally, the project serves as a wine tasting facility, specifically designed to enhance the sensory experience associated with the appreciation of wine. It caters to both private and public gatherings, allowing guests to engage directly with the wines produced in the region. The open-plan interior incorporates flexible layouts that facilitate various types of events, from intimate tastings to larger social functions. Expansive windows strategically placed throughout the space offer unobstructed views of the vineyards, creating a direct dialogue between indoor experiences and the beautiful outdoor environment.
One of the notable design approaches in this project is the commitment to accessibility without compromising aesthetic simplicity. The integration of ramps leading into certain areas of the facility allows for ease of movement for all visitors, ensuring that the experience is inclusive. This consideration for accessibility is further emphasized in the design of the interior spaces, characterized by thoughtful arrangements that promote sociability while providing individual opportunities for reflection.
An important aspect of this architectural design is the careful selection of materials, which plays a significant role in defining the overall character of the space. The use of wood warms the interior, fostering a welcoming atmosphere, while glass serves to connect the occupants with the surrounding nature and provide abundant natural light. Concrete elements lend structural integrity and durability, ensuring long-term sustainability, while steel offers a modern touch that complements the design’s elegance. These material choices not only reflect the project’s cultural context but also exemplify a sensitivity toward the regional climate and environment.
The interior is designed with a keen focus on user experience, featuring elements that encourage interaction and engagement. The placement of seating arrangements is intentionally curated to maximize the views of both the vineyards and the tasting activities, facilitating a deeper appreciation for the wine. Additionally, areas designated for more practical functions, such as a spacious preparation kitchen and wine storage, are cleverly concealed, preserving the aesthetic quality of the tasting room while maintaining operational efficiency.
Unique to this project is the incorporation of individual tasting stations, complete with customized sinks for blind tastings. This innovative feature promotes a more immersive and interactive approach to wine tasting, enabling guests to explore the nuances of each wine with minimal distractions. The use of hidden functional elements throughout the design illustrates a sophisticated understanding of how architecture can support activities without imposing on the sensory experiences associated with wine enjoyment.
Furthermore, attention to sustainability is subtly woven into the fabric of the design. By maximizing natural light and incorporating efficient heating and cooling strategies, the project minimizes its environmental footprint while enhancing the comfort of its occupants. These design choices demonstrate a thoughtful approach to architecture that prioritizes both aesthetic and functional considerations, ensuring that the building serves its purpose effectively while respecting the natural environment.
In summary, this architectural project represents a thoughtful blend of form, function, and context. Its design not only enhances the wine tasting experience but also respects and reflects its natural surroundings. The unique approaches to accessibility, materiality, and user engagement culminate in a space that is both inviting and efficient. For those interested in exploring the intricacies of this project further, reviewing elements such as the architectural plans, architectural sections, and architectural ideas will provide deeper insights into its outstanding design. Engaging with these components can enrich your understanding and appreciation of the architectural expression achieved in this remarkable facility.


