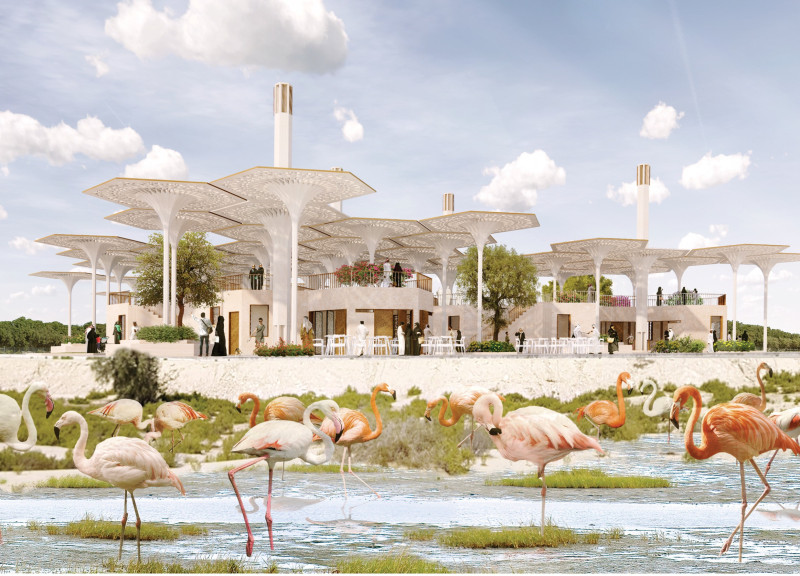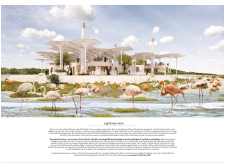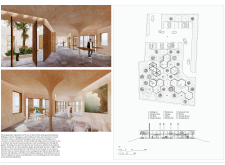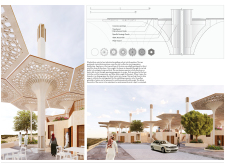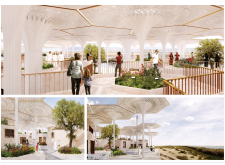5 key facts about this project
This architectural design represents a thoughtful synthesis of local cultural heritage and modern sustainable practices. The building functions primarily as an educational hub, providing information and resources about the wetlands’ unique ecosystems while also offering recreational spaces for visitors. The overall layout is carefully orchestrated, embodying both form and functionality while remaining sensitive to the ecological context.
One of the key aspects of the project is its connection to traditional architectural styles. The design incorporates features inspired by vernacular architecture, such as windcatchers that not only serve an aesthetic purpose but also enhance environmental efficiency by facilitating natural ventilation. This design approach reflects a commitment to creating an energy-efficient building that minimizes reliance on mechanical cooling systems while maintaining a comfortable environment for occupants.
In terms of materiality, the project employs a range of sustainable materials. Concrete forms the structural backbone, providing durability necessary for the region's climate. Glass Fiber Reinforced Concrete is utilized for panels that blend durability with aesthetic appeal, allowing light to enter while ensuring thermal insulation. Translucent Polycarbonate panels, positioned strategically throughout the structure, contribute to effective daylighting, reducing the need for artificial lighting during the day.
The project’s layout is meticulously planned, featuring critical areas that enhance the visitor experience. Upon entering, guests are welcomed into a reception area that serves as the initial point of contact with the educational resources available. Adjacent to this space are restaurants and cafes that emphasize local cuisine, fostering a sense of community and connection to the region's cultural fabric. Educational exhibition spaces and display gardens further enhance the visitor experience by providing direct interaction with the local flora and fauna, promoting learning and engagement.
The integration of outdoor terraces and gardens allows visitors to step outside and immerse themselves in the surrounding natural landscape. This seamless continuum between indoor and outdoor spaces is a hallmark of thoughtful architectural design, promoting a holistic experience that is both educational and reflective. The incorporation of vegetation throughout the site not only improves aesthetics but also actively contributes to environmental health through natural filtration and habitat creation.
A unique element of the architectural design is the use of sustainable technologies embedded in its features. Alongside windcatchers, the structure is designed for rainwater harvesting, contributing to sustainable water management which is vital in arid regions. The building's landscape integration reflects a commitment to enhancing local biodiversity, making it a sanctuary not only for human visitors but also for the birds and other wildlife that inhabit the wetland area.
What already distinguishes this project is its comprehensive approach to sustainability, marrying environmental stewardship with architectural elegance. It highlights the potential for architecture to play a pivotal role in promoting ecological awareness while still being a functional and inviting space for the public.
As you seek to deepen your understanding of this architectural endeavor, exploring the architectural plans, sections, designs, and innovative ideas will provide valuable insights into how thoughtful design can support conservation and create meaningful connections between people and their environment.


