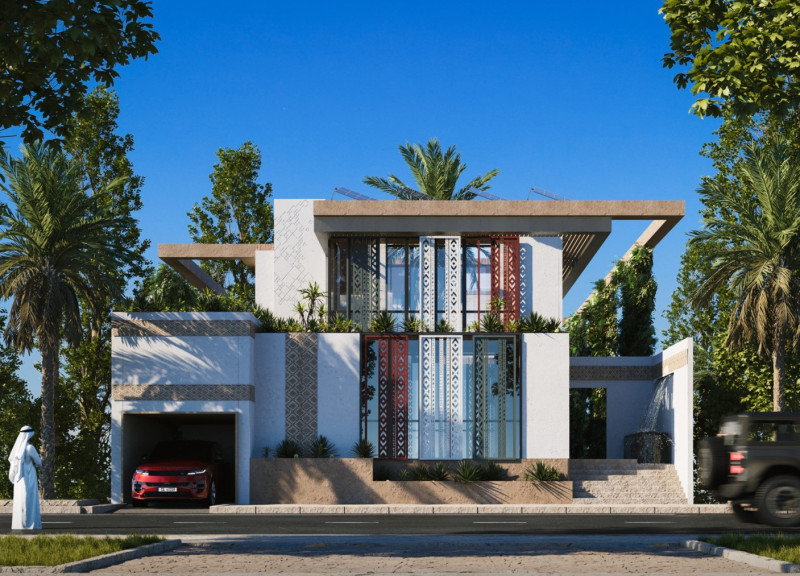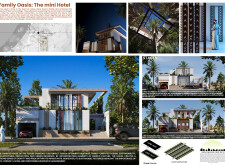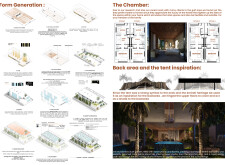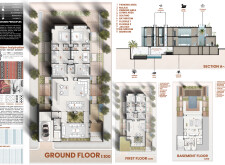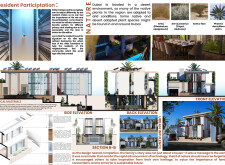5 key facts about this project
**Location and Intent**
The Family Oasis project is a mini hotel situated in Dubai, a city known for its distinct blend of urban and desert environments. The design emphasizes eco-friendly living while honoring Emirati cultural heritage. Central to the concept is the notion of family unity, with an architectural approach aiming to create a space that encourages togetherness and reflects local traditions.
**Cultural and Spatial Strategy**
The design integrates elements inspired by traditional Emirati architecture, such as the **Majlis** and tent structures, while utilizing contemporary techniques to enhance functionality. The layered structure features varied heights and cantilevers that promote natural shading and outdoor connections. An emphasis on landscaped gardens with native plants invites nature into the urban fabric, facilitating a seamless interaction between interior and exterior spaces. Public areas, private quarters, and adaptable activity spaces ensure a balanced distribution that caters to both communal and individual needs.
**Sustainability and Materiality**
Sustainable practices are woven into the project's material selections, which include durable concrete, recyclable steel, and locally sourced recycled palm forms. Energy-efficient components such as solar glass and green wall systems contribute to the building's ecological performance. Passive solar strategies, including wind catchers and green roofs, are employed to enhance natural ventilation and mitigate heat, aligning the design with the climatic challenges of the region. This architectural approach not only fosters aesthetic value but also demonstrates a dedication to responsible development in the context of modern urban living.


