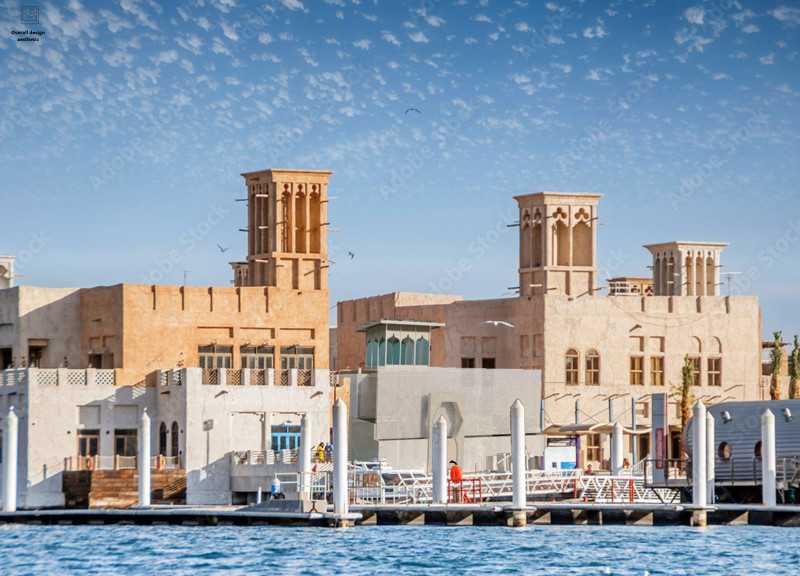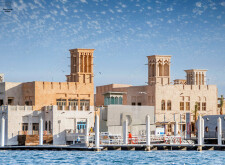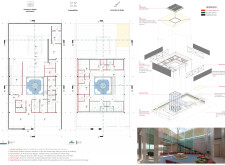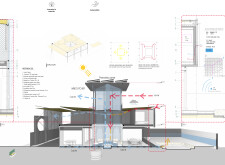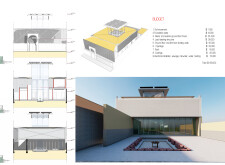5 key facts about this project
### Project Overview
Located in a coastal environment, this design draws on traditional Middle Eastern architecture while integrating contemporary approaches to functionality and sustainability. The intent is to create resilient living spaces that respect local cultural heritage and climatic considerations, capturing the essence of the region’s architectural identity through modern innovations.
### Cultural Integration and Environmental Considerations
The project prominently features a wind tower, or **barjeel**, which serves both a historical reference and a practical role in natural ventilation. This design element demonstrates a commitment to climate-responsive architecture while facilitating passive cooling strategies. Sustainability serves as a primary framework, with wind catchers and solar panels employed to enhance energy efficiency and reduce reliance on artificial cooling systems. The architectural strategy emphasizes the harmonious coexistence of cultural heritage and modern needs.
### Spatial Configuration and Materiality
Organization around a central courtyard fosters natural light and promotes air circulation, encouraging social interaction while addressing privacy concerns typical in traditional layouts. The room orientations are carefully considered to optimize views and mitigate direct sunlight exposure, enhancing indoor comfort.
Material selection includes reinforced concrete for its durability and thermal mass, extensive glazing to promote natural light and establish a connection between indoor and outdoor spaces, and steel for structural integrity. The façade integrates perforated panels that provide shading, enhancing both functionality and aesthetic appeal through a dynamic interplay of solid and void. Additionally, landscaping is designed to support communal living, with seating and water features incorporated to facilitate social engagement among residents.


