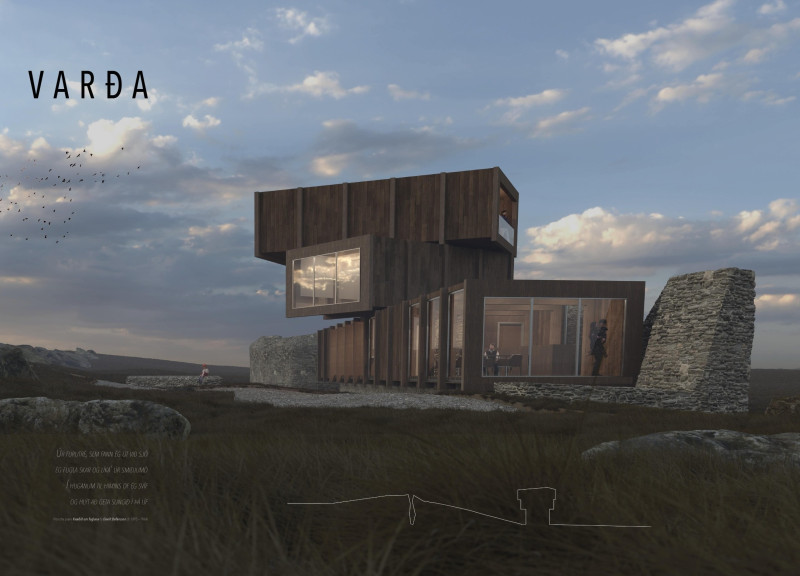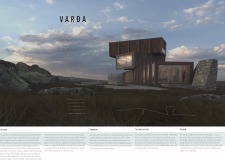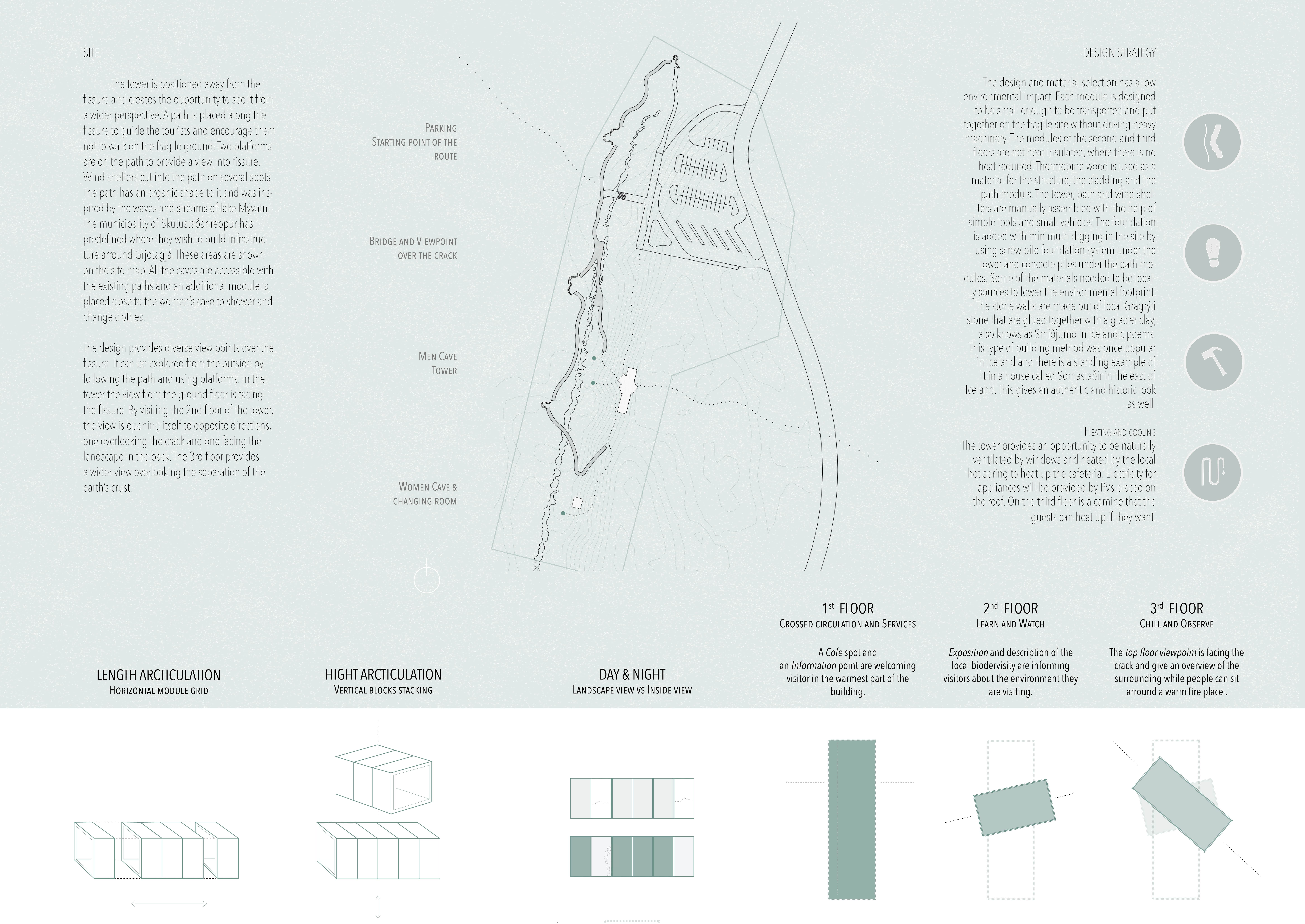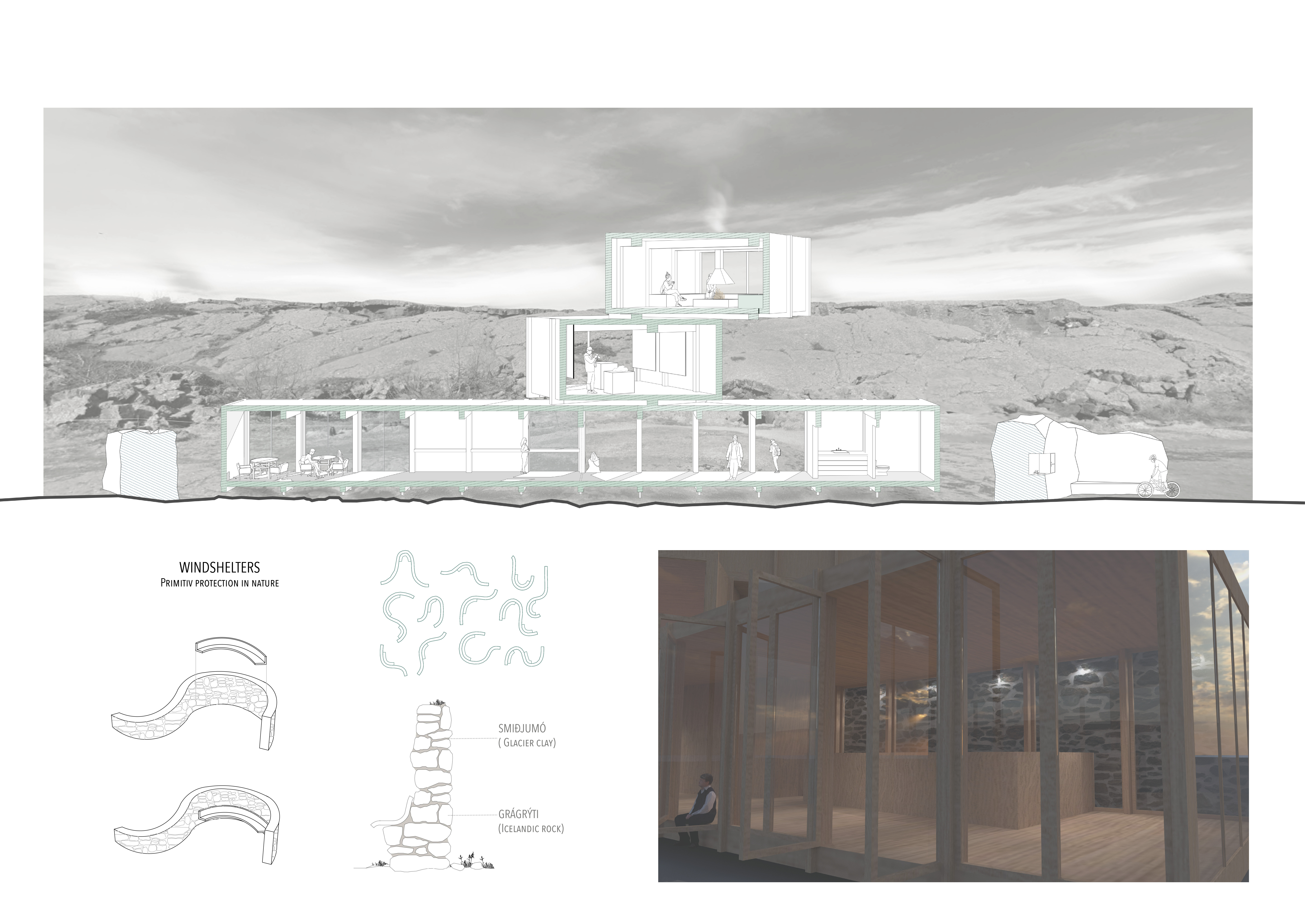5 key facts about this project
The project primarily functions as a viewpoint tower, offering expansive vistas of the surrounding environment while also providing essential facilities for tourists. The design is rooted in the traditional Icelandic practice of building stone markers, locally known as "Vörður." By applying this ancient technique to a modern context, the architects have crafted a project that resonates with local identity and encourages visitors to appreciate the rich cultural heritage of the region.
The central component of the Värda project is the tower, composed of three distinct yet cohesive wooden modules. These stacked volumes are artfully designed to create an inviting form that captures attention while respecting the landscape’s contours. Each module serves a specific purpose, enhancing the user experience as visitors ascend and explore. The arrangement encourages social interaction, allowing visitors to engage with each other and with the environment, as well as creating opportunities for educational experiences.
The architectural design successfully balances the need for shelter and openness. The ground floor welcomes visitors with an information desk and restrooms, designed with accessibility in mind, ensuring a pleasant experience for all users. The use of large glass windows throughout this level floods the space with natural light and offers unobstructed views of the stunning surroundings, creating a seamless connection between the interior and the exterior.
As visitors ascend to the upper floors, they are met with expansive observational areas that encourage exploration and reflection. These spaces are intentionally designed to host curated experiences, such as exhibitions or guided tours, facilitating a deeper understanding of the local ecology and culture. The careful consideration given to the spatial arrangement ensures that users can navigate the structure with ease, promoting an overall sense of comfort and safety.
The unique design approaches employed in the Värda project are notable for their thoughtful material selection and response to environmental conditions. The architects have chosen locally sourced materials like wood, stone, and glass, which not only reduce the structure's ecological footprint but also enhance its connection to the surrounding landscape. The wooden elements provide warmth and textural contrast, while the stone—specifically local volcanic rock—gives a sense of permanence and ties the tower to the geological narrative of Iceland.
The design tackles the challenges posed by the region's harsh climate by incorporating wind shelters into the project. These features provide refuge from the unpredictable weather while maintaining sightlines and engagement with the landscape. The organic forms of these shelters mimic natural patterns, ensuring that they blend seamlessly with the environment.
Accessibility and inclusivity are fundamental principles in the Värda project's design. The architects have prioritized ease of movement throughout the structure, accommodating individuals with varying abilities. This attentiveness to diverse user needs reflects a broader trend in contemporary architectural practice, reinforcing the importance of inclusive design in public spaces.
In essence, the Värda project exemplifies the successful merger of architectural innovation and cultural sensitivity. It serves as a pivotal point where individuals can learn about and experience the unique interplay of nature and heritage in Iceland. The careful blending of functional design and aesthetic consideration makes this project a noteworthy addition to the landscape, offering valuable insights into modern architectural ideas that respect and enhance their context.
To delve deeper into the intricacies of the Värda project, including its architectural plans and sections, readers are encouraged to explore the various materials, design elements, and functional aspects presented. Doing so will provide a comprehensive understanding of the architectural decisions that define this remarkable endeavor.


























