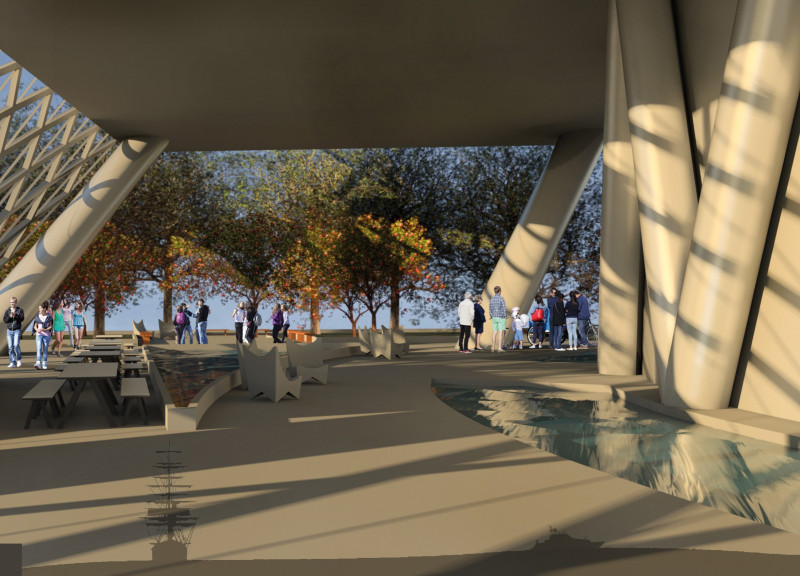5 key facts about this project
The Green Tower is an innovative project located at Costanera Sur in the Puerto Madero Ecological Reserve, Buenos Aires. Designed with a focus on sustainability and technology, it serves a variety of functions, particularly in office space and community engagement. This design aims for self-sufficiency and ecological responsibility while successfully blending into its urban environment.
Architectural Intentions
Key intentions guide the design, including a commitment to technological advancements and environmental care. The building emphasizes movement and green spaces that encourage social interaction among users. Its unique rotation creates different facades, allowing for visual diversity, while also reducing wind pressure, which boosts structural stability.
Green Integration
The incorporation of green terraces stands out in the design. These outdoor spaces not only offer recreational areas but also support local plant and animal life. The terraces help create a microclimate, capturing carbon dioxide and generating oxygen, thus improving overall air quality. By stacking offices above the ground, the design increases available green areas, merging nature with urban living.
Structural Framework
A strong metallic framework supports the Green Tower, offering durability and flexibility in space utilization. The central core features metallic trusses that add to the building's structural integrity while allowing for an open floor plan. Renewable energy technologies, such as photovoltaic cells and wind turbines, have been integrated into the design to promote energy independence and minimize environmental impact.
Urban Sustainability
The parking plan addresses urban needs through four underground levels accommodating 1,124 vehicles. This approach preserves surface space for public activities and greenery. The project innovatively extracts water from the nearby dock to generate hydraulic energy, showing effective local resource management and reinforcing its ecological goals.
Wind turbines are strategically placed within the facade, designed to take advantage of local wind patterns. This aspect further emphasizes the building’s commitment to energy efficiency and practical design, contributing to a more sustainable urban landscape.


























