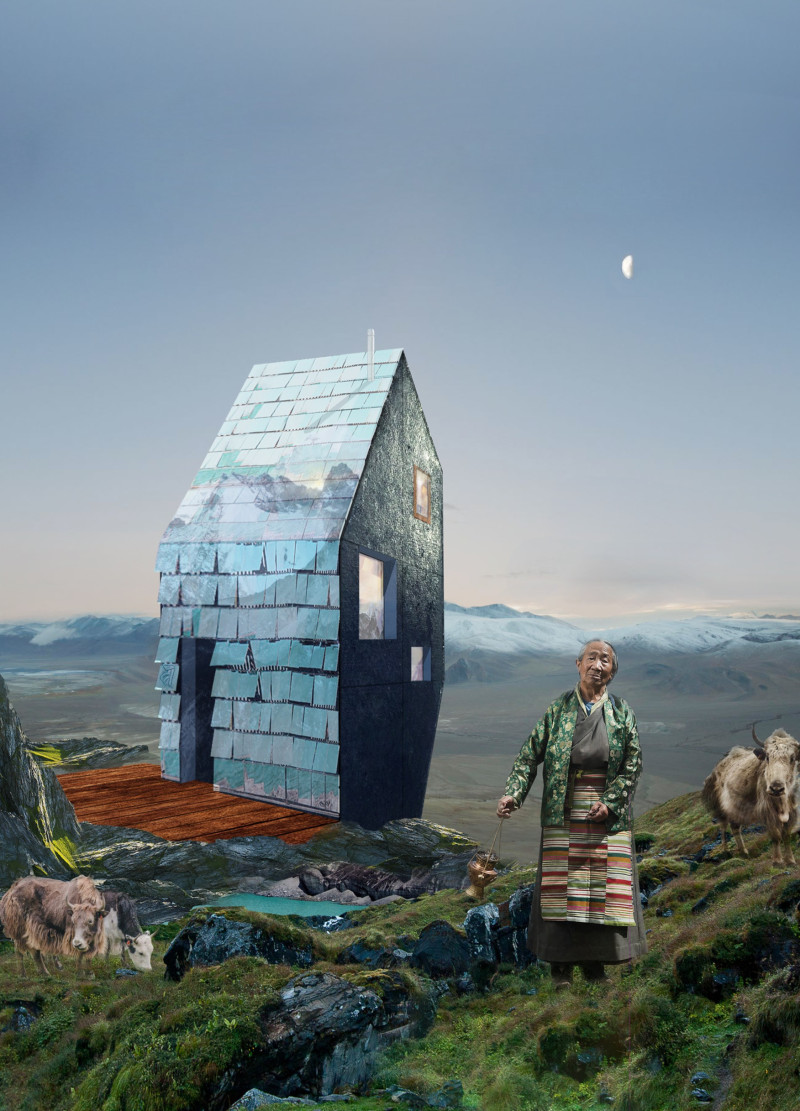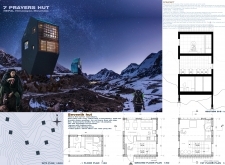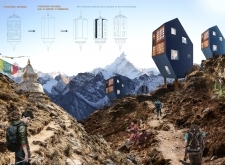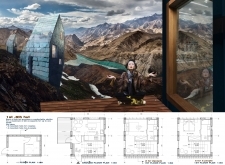5 key facts about this project
At its core, the project aims to provide a place of refuge and contemplation, responding to both the physical demands of hikers and the spiritual connection many forge with nature in these mountains. Each hut represents a serene space where hikers can rest, gather, and reflect after their journeys. The name "7 Prayers Hut" draws from local cultural traditions, infusing each structure with a sense of place and purpose that resonates with visitors.
The architectural design of the huts demonstrates a keen understanding of the geographical context and environmental conditions of the Himalayas. The project employs a modular design, allowing the huts to be easily assembled and disassembled as needed. This aspect not only simplifies construction but also adapts to seasonal usage fluctuations, ensuring that the architecture remains relevant and responsive to the dynamic environment.
In terms of materials, the design prioritizes sustainability by utilizing locally sourced resources. Wood serves as the principal material, offering warmth and a natural aesthetic, while steel elements provide structural integrity essential for withstanding the harsh weather of the region. Glass plays a crucial role in the design, allowing ample natural light to flood the interior, creating a welcoming ambiance that encourages guests to connect with the surrounding landscape. Complementing these are stone finishes that ground the huts within their rocky terrain, helping to blend the structures seamlessly into the environment.
The spatial organization of the hut is of particular interest. The layout is designed to maximize communal experiences while also facilitating private retreats. Ground floors typically house shared spaces like kitchens and dining areas, fostering social interaction among trekkers. Above these communal zones, sleeping quarters are arranged to maintain privacy and comfort, accommodating small groups comfortably. This balance of public and private spaces is a notable feature of the project, emphasizing community while respecting individual needs.
Unique to this architectural design are elements inspired by local culture. One such feature is the integration of a prayer wheel motif transformed into a functional wind turbine, underscoring the project's commitment to harnessing renewable energy. This inventive twist not only enhances the hut's sustainability but also serves as a cultural beacon, reminding visitors of the spiritual traditions that permeate the region.
The architectural approach taken for the "7 Prayers Hut" is pragmatic and respectful. Attention to site conditions has informed the design decisions made throughout the project. For instance, stilted structures elevate the huts off the ground, minimizing environmental impact and erosion risks, while also providing protection from seasonal flooding. The careful arrangement of windows ensures optimal natural ventilation and light, which is essential for comfort in the varying climatic conditions encountered in the mountains.
The "7 Prayers Hut" project stands as a testament to the possibilities of architecture that prioritizes both sustainability and cultural integrity. It encourages deeper engagement with the natural and cultural context of the Himalayas, demonstrating how a thoughtful design can elevate the experience of those who navigate its rugged terrain. Readers interested in architectural plans, architectural sections, and other elements of architectural design are encouraged to explore this presentation further, as it offers a wealth of insights into the innovative ideas and well-thought-out components that contribute to the overall success of this project.


























