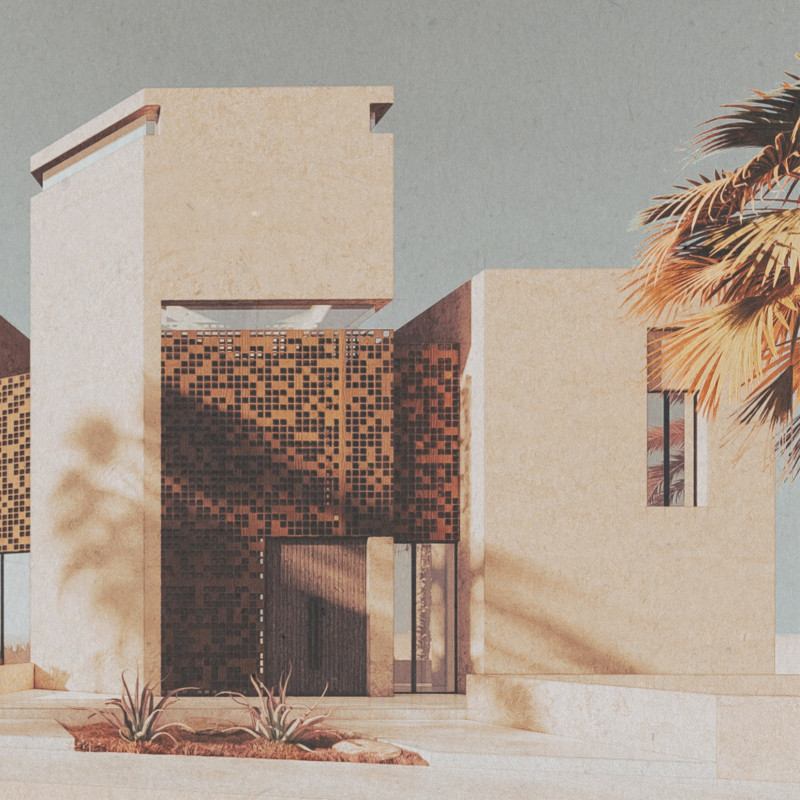5 key facts about this project
At its core, "Roots to Skyline" signifies a connection between past and present, employing architectural elements that are deeply rooted in local culture. The project consists of five distinct volumes that stand in harmony yet maintain their individuality, mirroring the traditional clustered form seen in historical Dubai neighborhoods. Each volume is purposefully designed to serve varied functions, promoting a communal living experience where residents can interact freely while enjoying their privacy.
One of the most notable aspects of this project is its strategic use of materials. The choice to incorporate light-gauge steel and cement board cladding not only ensures structural integrity but also allows for flexible designs that can adapt over time. The use of natural clay plaster brings warmth and a tactile quality that connects the building to its environmental context, while wooden lattice screens, inspired by the traditional mashrabiya, introduce an element of historical craftsmanship. These materials collectively tell a story, softening the sharp edges of modern architecture with the warmth of heritage.
The spatial organization of "Roots to Skyline" is particularly significant. A central courtyard, designed to function as an oasis, brings nature into the heart of the home. This space is complemented by water features that not only contribute to a cooling microclimate but also enhance the overall sensory experience of the residence. The incorporation of a barjeel, or wind tower, stands out as a fundamental aspect of passive cooling and natural ventilation, demonstrating the project’s commitment to sustainable architectural practices.
The use of innovative design approaches further sets this project apart. The deliberate orientation of the building maximizes daylight exposure while minimizing heat gain, an important consideration in the hot desert climate of Dubai. The layout facilitates a seamless flow between indoor and outdoor spaces, emphasizing transparency and light. Natural ventilation strategies are cleverly integrated into the building's design, allowing fresh air to circulate freely, which is vital for maintaining a comfortable living environment.
Furthermore, the project acknowledges its geographical context by incorporating features that resonate with traditional Arabian architecture. The interplay of shade and sunlight through the use of lattice screens not only enhances the visual aesthetics of the building but also serves practical purposes such as protection from the elements and the careful regulation of temperature within. This careful attention to the environment and climate makes "Roots to Skyline" both a progressive and culturally sensitive design.
What is particularly poignant about "Roots to Skyline" is its ability to bridge the gap between the rich history of Dubai and the demands of 21st-century living. The architectural design does not shy away from the complexities that arise when modern needs meet traditional values. Instead, it embraces these challenges, weaving them into the fabric of the project. The thoughtful integration of historical references into the overarching modern framework allows the building to stand as a testament to Dubai’s unique identity.
For readers curious to delve deeper into the architectural plans, sections, and designs that shaped "Roots to Skyline," exploring the detailed presentation of this project will provide valuable insights. The design ideas presented are not just about aesthetics; they encapsulate a broader vision for how architecture can serve to enhance both community and individual experiences. The journey through this project invites reflection on the importance of harmonizing tradition with innovation in contemporary architectural practices. Those interested in advancing their understanding of modern architectural design will find much to explore in the details of "Roots to Skyline."


























