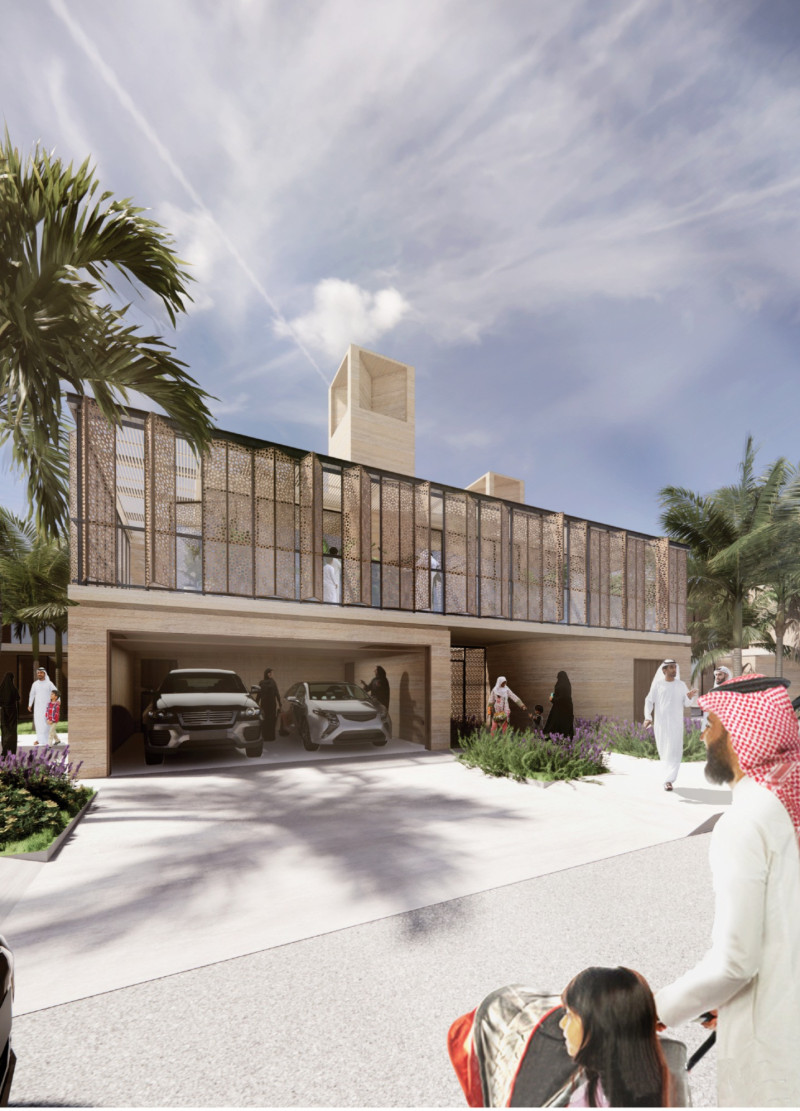5 key facts about this project
The overall function of the project is to serve as a family home, while also accommodating social gatherings and shared activities that are integral to community life. It employs an open layout that organizes functional spaces around a central courtyard, promoting a sense of togetherness. This layout echoes historical patterns of habitation, where families would gather in communal areas while having personal spaces nearby, ensuring that the architecture respects cultural contexts while providing modern conveniences.
Key components of this architectural design include generously sized living areas designed for flexibility. These spaces facilitate various gatherings, from intimate family dinners to larger social events. The majlis, a traditional space for receiving guests, has been integral to the design, blending local customs with contemporary comfort. Bedrooms are designed as serene retreats equipped with private balconies that overlook the courtyard, reinforcing the connection between indoor and outdoor living.
Materiality plays a significant role in the project's overall character. The use of locally sourced stone for walls and flooring establishes a sense of permanence, while wood details bring warmth into the home. Energy-efficient glass is incorporated widely to ensure that natural light floods the interior spaces, creating an inviting atmosphere that blurs the lines between the inside and outdoors. Aluminum is used for structural frames and details, providing modern aesthetics alongside functional support.
One of the unique design approaches within this project is the incorporation of the wind tower, a historical architectural feature reimagined to enhance natural ventilation and facilitate passive cooling throughout the home. This element not only serves a practical purpose but also captures a sense of regional identity. The sunken canopy serves as a multifunctional outdoor space, extending living areas into nature and encouraging a healthy lifestyle anchored in ecological interaction.
Furthermore, sustainability is a fundamental aspect of the architecture. The placement of solar panels on the roof reflects a proactive stance toward energy efficiency and renewable resources, while an intricate water management system ensures that rainwater is collected and reused effectively. All these components speak to a larger commitment to environmental responsibility and adaptability.
As readers explore this architectural endeavor further, they will uncover a range of details, including architectural plans and sections that showcase the thoughtful consideration given to both aesthetics and functionality. The design articulates contemporary architectural ideas while remaining firmly rooted in the cultural fabric of its geographical location. Those interested in understanding the nuances of this project are encouraged to delve deeper into the presentation, where insights into the architectural designs and the underlying concepts can provide a richer context for this remarkable example of modern living.


 Chang Yuan Max Hsu
Chang Yuan Max Hsu 























