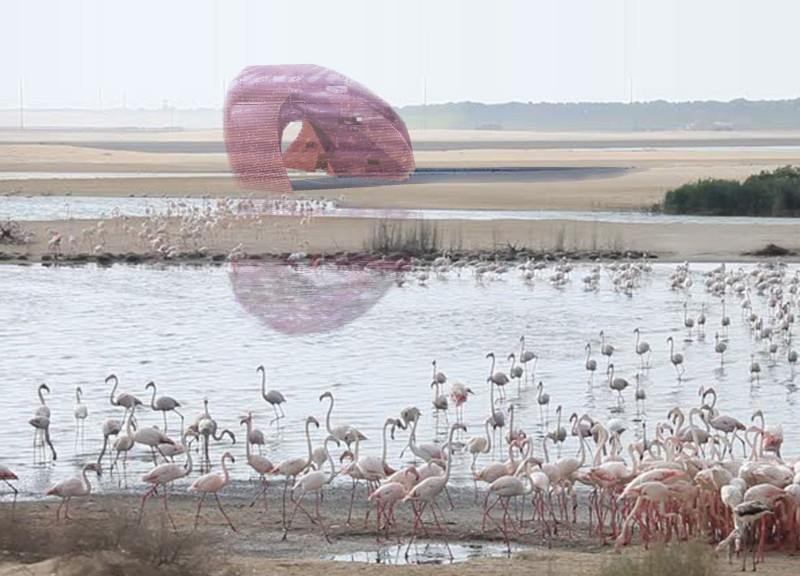5 key facts about this project
Functionally, the Dunes Tower is designed as a multi-level observation platform, providing panoramic views of the coastal landscape, which is an essential aspect of its purpose. As people ascend the various tiers of the structure, they encounter devoted spaces that encourage both contemplation and active involvement with the environment. The design fosters circulation throughout the building, encouraging visitors to explore multiple perspectives of their surroundings.
The architecture of the Dunes Tower features a flowing and organic form that resonates with the characteristics of the local dunes. This design approach not only celebrates the inherent beauty of the landscape but also subtly absorbs and reflects its contours. The soft, undulating lines create a sense of movement, offering a visual experience that is in harmony with the natural world. The project employs an innovative use of terraces, which serve as functional outdoor spaces, allowing users to venture outside at various points as they make their way up the structure.
Key elements of the Dunes Tower include its construction materials, which emphasize sustainability and environmental integration. Timber panels form the primary material of the structure, chosen for their warmth and aesthetic compatibility with the natural setting. These wooden components, crafted to specific dimensions, provide both structural support and visual appeal. The intentional exposure of steel fastenings within the wooden framework adds a contrasting yet complementary industrial touch, marrying different material expressions while maintaining a coherent architectural narrative.
The design process also takes a deeper dive into the texture and form of the structure. Through thoughtful detailing, the outer surface incorporates open spaces and voids, echoing the geological textures of local sedimentary formations. This innovative aspect allows light to filter throughout the spaces, creating a dynamic play of shadows and enhancing the overall atmosphere within the tower. The careful crafting of this interaction between light and space illustrates a deep commitment to enhancing visitor experiences.
In terms of architectural ideas, the Dunes Tower serves as a study into how built structures can respect and reflect their environments while fulfilling functional requirements. The fluidity of its form and the careful selection of materials demonstrate an understanding of architectural principles that prioritize not only aesthetics but also sustainability. Such unique design approaches speak to the value of creating spaces that resonate with their natural context, prompting consideration of how architecture can coexist with and enrich surroundings.
The Dunes Tower is more than just an observation point; it is a destination that invites exploration and reflection. By integrating functional outdoor terraces and engaging materials, the design encourages visitors to interact with the landscape and foster a greater appreciation for the natural world. To gain further insights into this architectural project, including detailed architectural plans, architectural sections, and architectural designs, interested readers are encouraged to explore the project presentation for a comprehensive look at the innovative ideas that underpin this remarkable structure.


























