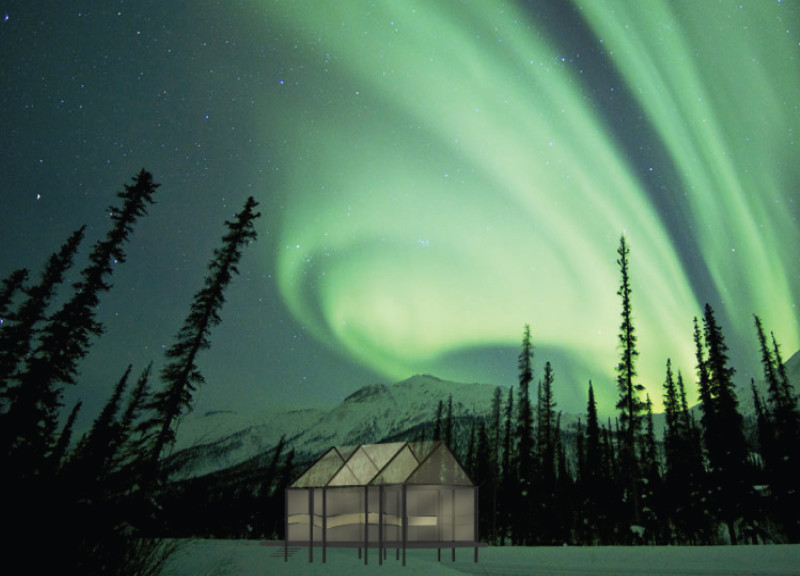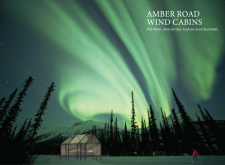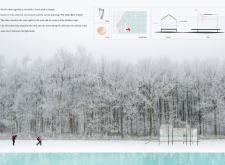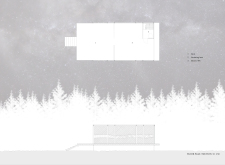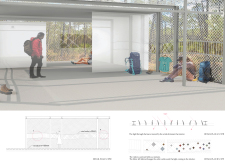5 key facts about this project
At its core, the project seeks to create a space where occupants can immerse themselves in their surroundings, engaging both visually and aurally with the site. This is achieved through the careful arrangement of cabins designed to foster interaction while providing private sanctuaries that remain connected to the exterior landscape. Each cabin features strategic openings that allow for abundant natural light, creating a warm and inviting atmosphere while enabling a constant dialogue between indoor and outdoor environments.
The architectural approach focuses on materiality and sensory experiences. The use of steel ensures durability against the sometimes harsh Latvian climate, while wire mesh not only provides structural integrity but also serves an artistic function, capturing wind and producing sound that further connects users to their environment. The incorporation of glass elements enhances the connection to nature, allowing occupants to observe shifts in natural light and the movements of the sky, particularly the ethereal display of the aurora borealis.
Significant elements of the project include well-defined gathering spaces, which are central to the experience of the cabins. These areas promote social interaction and community bonding, making the architecture not just a series of shelters but a facilitator of shared experiences. Each cabin is equipped with essential amenities, including a shower and a WC, to ensure comfort and functionality without detracting from the overall simplicity and elegance of the design.
Moreover, the design encapsulates a deep appreciation for Latvia’s cultural heritage, drawing on local folklore and narratives that resonate with the landscape. The emphasis on wind as a theme in both the architecture and the experience gives the project its unique identity. The user participation aspect encourages occupants to leave their mark and transform the space through personal expressions, turning the cabins into living, evolving spaces rather than static structures.
The innovative design methods employed reflect a sensitivity to both the geographical context and the cultural backdrop of Latvia. By blending architecture with cultural elements, the Amber Road Wind Cabins project illustrates how thoughtful design can create environments that are both functional and emotionally resonant. Visitors are encouraged to explore not just the cabins themselves, but the surrounding landscape and the underlying narratives that inform this architectural endeavor.
For a more in-depth understanding of this compelling project, one can delve into architectural plans, sections, and various architectural designs that clarify how these elements converge to form a cohesive vision. The architectural ideas manifested in the Amber Road Wind Cabins offer valuable insights into the possibilities of merging functionality with cultural significance and environmental responsiveness.


