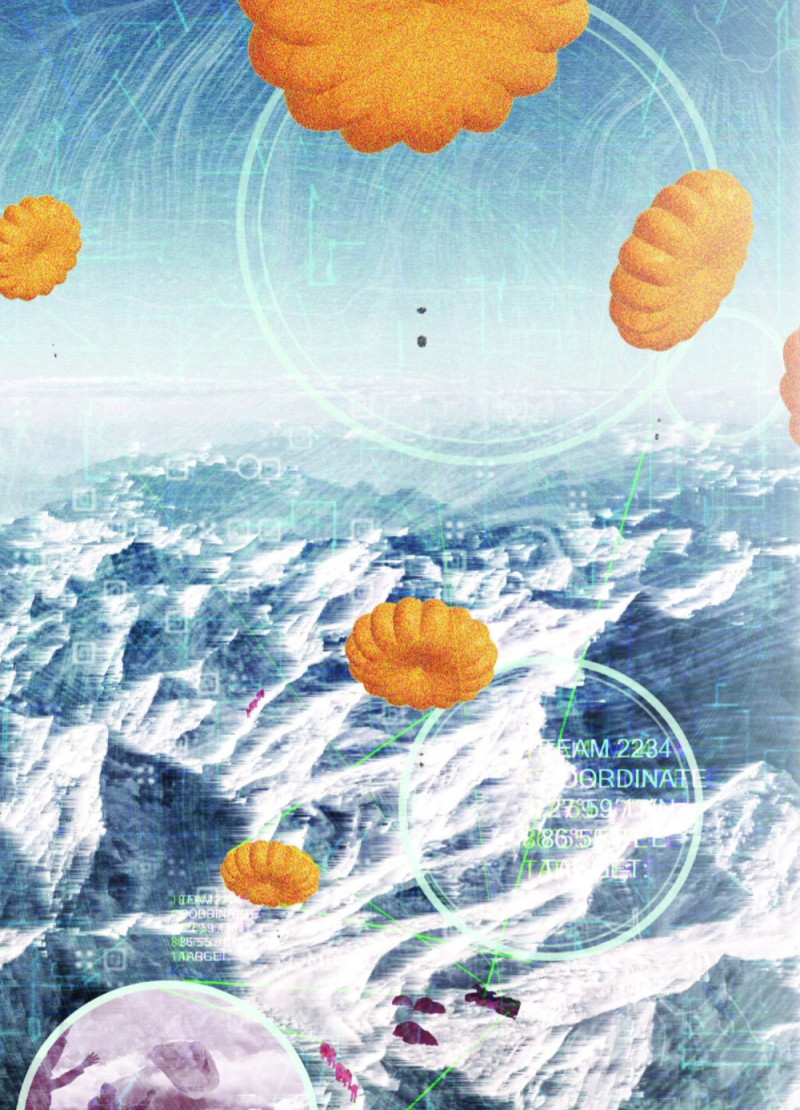5 key facts about this project
At its core, the project represents a commitment to sustainability through the integration of nature and technology. The concept revolves around harnessing wind energy to operate an inflatable balloon system that can autonomously navigate and transport waste. This design not only addresses the pressing need for efficient waste management but also promotes a more responsible trekking culture among adventurers who visit Everest.
The design of The Bagloon is multifaceted, featuring several key elements that enhance its functionality while maintaining simplicity. The inflatable balloon, crafted from lightweight and durable PVC material, is the heart of the project. It is designed to capture wind and utilize it for propulsion, allowing for movement without relying on fuel or electricity. This distinctive feature underscores the project’s environmentally friendly approach, aligning with the principles of sustainable architecture.
Complementing the balloon is the modular waste vessel, which is specifically engineered to be easily filled and emptied, accommodating the varying volumes of waste collected from trekkers. This vessel's modularity allows for quick adjustments based on operational needs, ensuring that it can effectively handle the demands of high-altitude waste management. Additionally, the support structure that stabilizes the balloon is designed to withstand the harsh weather conditions encountered at elevated altitudes, further enhancing the design's practicality.
The unique design approach of The Bagloon lies in its blend of contemporary technology and elemental force. By using renewable wind energy, the project differentiates itself from standard waste management solutions, which often depend on motorized vehicles that are not viable in the rugged terrain of Everest. This thoughtful integration also emphasizes the importance of creating systems that coexist harmoniously with the natural environment, rather than imposing on it.
Furthermore, The Bagloon fosters community involvement by encouraging trekking organizations to play an active role in waste management efforts. This participatory aspect is essential for promoting awareness and responsibility among those who engage in high-altitude trekking.
Overall, The Bagloon serves as a vital architectural project that addresses environmental challenges while offering a functional, efficiently designed solution. Its innovative approach to waste management reflects a growing recognition within the architecture and design community about the importance of sustainability and ecological preservation in vulnerable ecosystems. For those interested in delving deeper into the architectural plans, sections, designs, and ideas of this project, exploring the detailed presentation will provide a richer understanding of its implications and operational potential.























