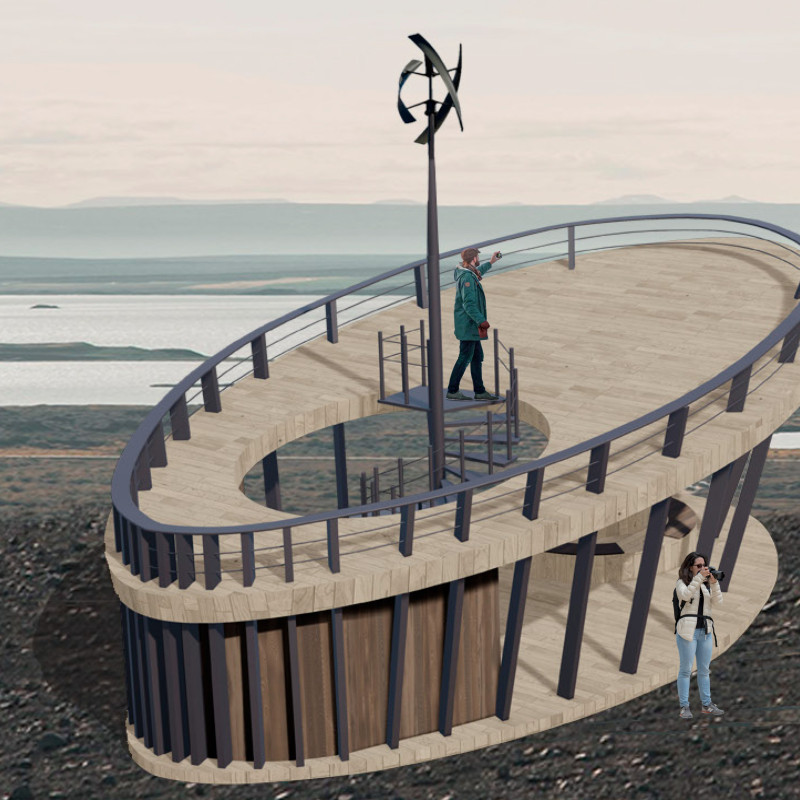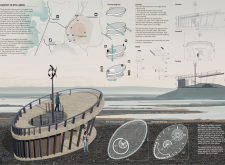5 key facts about this project
At its core, this project represents an exploration of stillness amidst the dynamic elements of nature. The architectural design embodies an organic, egg-like form that resonates with themes of continuity and life, drawing inspiration from the natural contours of the environment. This choice enhances the building’s aesthetics, allowing it to blend effortlessly into the landscape while also creating a sense of shelter and intimacy for those within it. The building functions primarily as a lookout point, featuring two levels: an upper observation area that opens up to the sky and provides panoramic views, and a lower level equipped with benches for resting and social interaction.
One of the key features of the Ascent to Stillness is the spiral staircase that leads visitors from the lower to the upper level. This design not only facilitates vertical movement but also enhances the experiential journey of ascent. As visitors ascend, they gradually unveil the landscape, which contributes to a deeper engagement with the surroundings. This aspect of the design makes the journey to the lookout just as significant as the destination itself.
The project's integration of sustainable design practices is another noteworthy element. A wind generator is thoughtfully incorporated into the scheme, providing power for illumination during the night and symbolizing a commitment to environmentally responsible design. This feature highlights how architecture can coexist with and harness natural resources, reinforcing the project’s relationship with the environment.
Materiality plays a crucial role in the overall design, with selections that reflect both functionality and a connection to the surrounding locale. Steel provides the structural framework, ensuring durability against Iceland’s harsh weather conditions, while wooden elements add warmth and a tactile quality to the space. The use of glass enhances visual connectivity with the outside, allowing natural light to fill the interiors and promoting a seamless transition between the built and natural environments. Such choices underline the architects’ intent to cultivate a welcoming atmosphere that encourages users to immerse themselves in their surroundings.
The design details further accentuate the project's uniqueness. The varying thickness of materials at different levels serves not only structural purposes but also creates visual interest, contributing to the overall organic shape of the lookout. The strategic arrangement of seating in the lower level promotes interaction and provides spaces for communal gatherings, inviting groups of visitors to share in the experience.
Ultimately, the Ascent to Stillness lookout point operates as more than a structure; it embodies a philosophy that respects and enhances the landscape it inhabits. It is a representation of how architecture can offer users a sense of purpose and connection while remaining attuned to the elements of nature. This project positions itself as a case study in thoughtful architectural design, showcasing how contemporary methods can successfully integrate with and celebrate the inherent beauty of the environment.
For those interested in exploring the architectural plans, sections, designs, and ideas that shaped this project, a deeper look at its presentation is encouraged. Engaging with these elements will provide further insight into the thoughtful considerations and innovative approaches that define the Ascent to Stillness lookout point, enhancing appreciation for its contributions to both architecture and the user experience.























