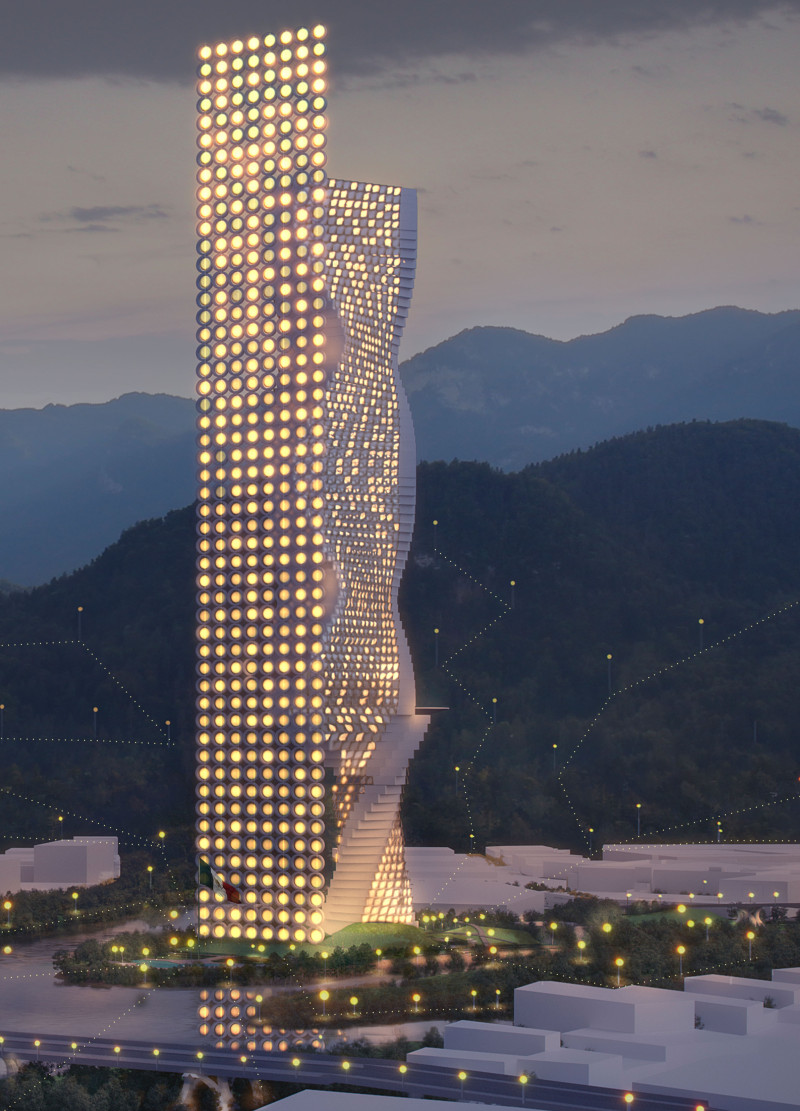5 key facts about this project
The project is designed to meet the challenges of contemporary urban life through a focus on sustainability, efficiency, and community-oriented spaces. Situated in an urban environment, the building serves as a self-sufficient structure that represents the concept of "the tree," symbolizing both growth and connectedness. This design is not just about aesthetics; it is about creating a functional space that positively influences its surroundings.
ENERGY GENERATION AND SUSTAINABILITY
The design incorporates modern technological solutions and alternative energy sources to achieve self-sufficiency. By utilizing renewable resources, the building reduces its dependence on outside energy, promoting a more sustainable living environment. This approach addresses ecological concerns while supporting a system that is not only efficient but also responsible in its resource use.
MULTIFUNCTIONAL AND COMMUNITY SPACES
The plan includes various multifunctional areas aimed at enhancing community interaction. Features like urban orchards and linear parks serve essential purposes, providing spaces for recreation, social activities, and food cultivation. These spaces improve the quality of life, encouraging residents to engage with one another and build a sense of community within the urban landscape.
CONNECTIVITY AND MOBILITY
Alternative mobility is a significant focus in the design. The site promotes less reliance on cars, encouraging walking and cycling instead. Bicycle paths and pedestrian paths are carefully integrated into the layout, making it easier for residents to adopt healthier lifestyle choices. The inclusion of a pier offers additional transport options, using natural waterways to expand mobility within the community.
SHARE STRUCTURE AND WIND ENERGY
One of the noteworthy features is the "SHARE" structure, which uses wind energy to power both the building and the adjacent areas. This design element supports the idea of sharing resources within the community, fostering a collaborative spirit among residents.
The building’s design includes overhanging sections that provide shade, creating inviting outdoor spaces for gathering. This integration of indoor and outdoor areas encourages interactions among people, reinforcing community bonds.


























