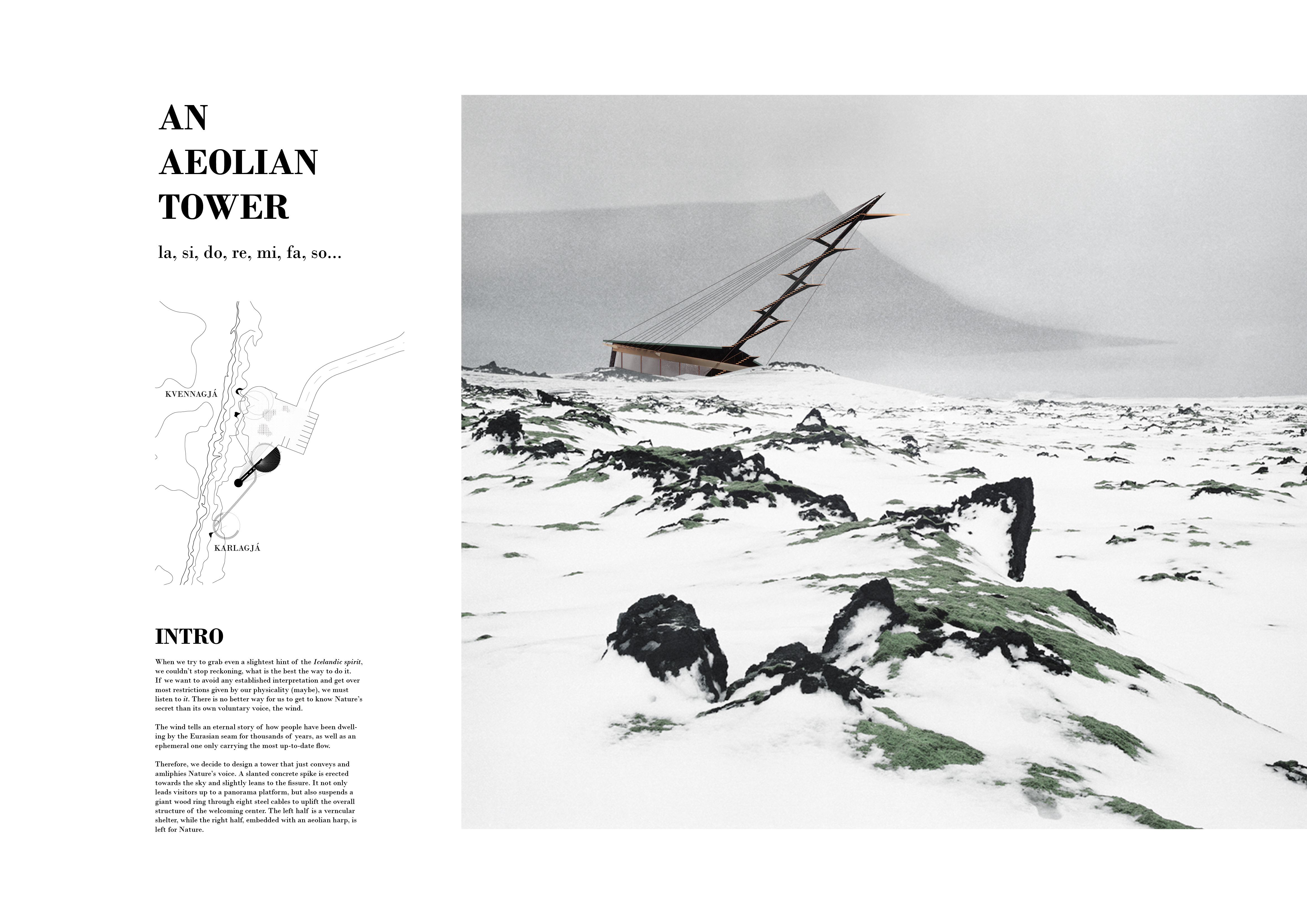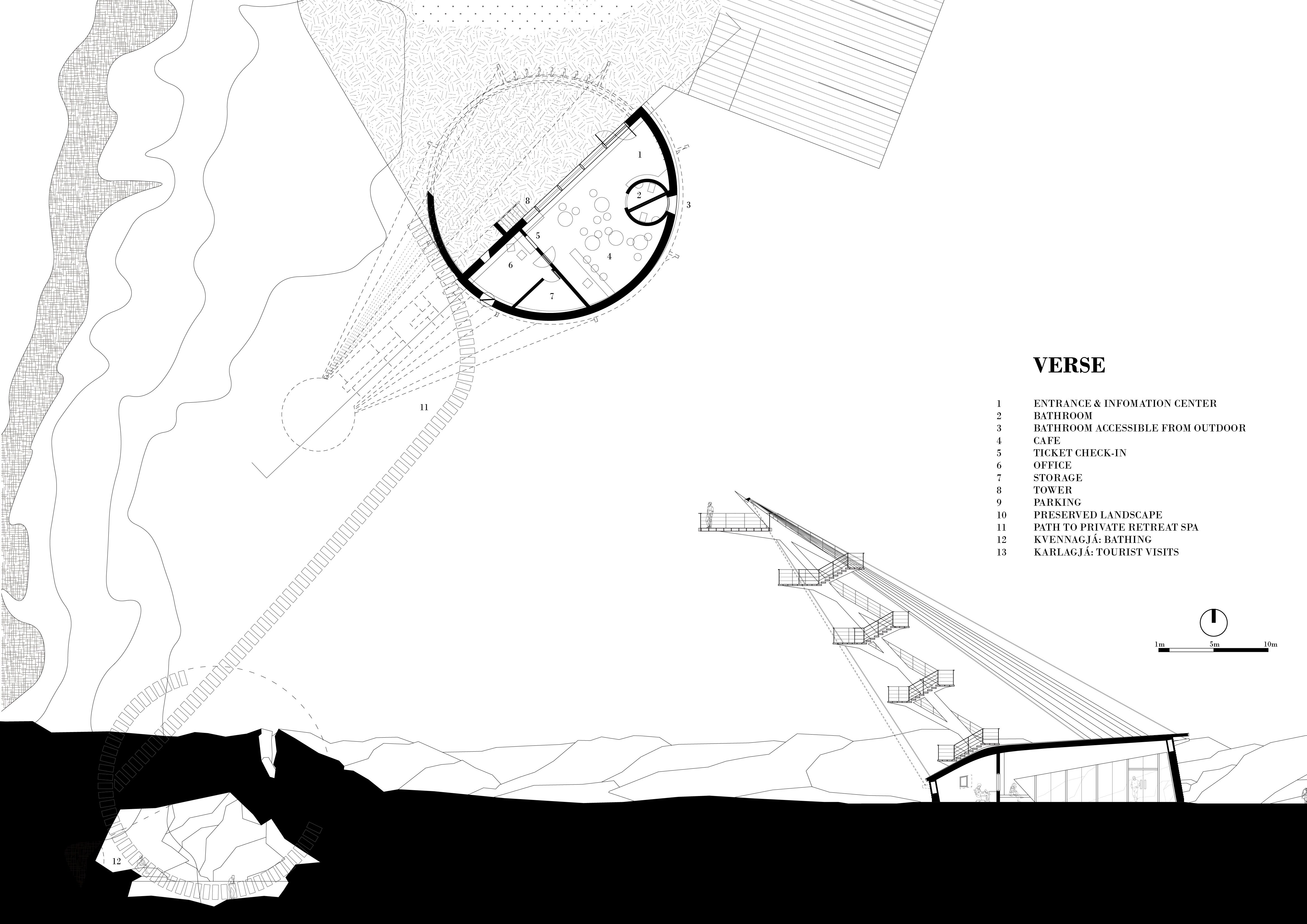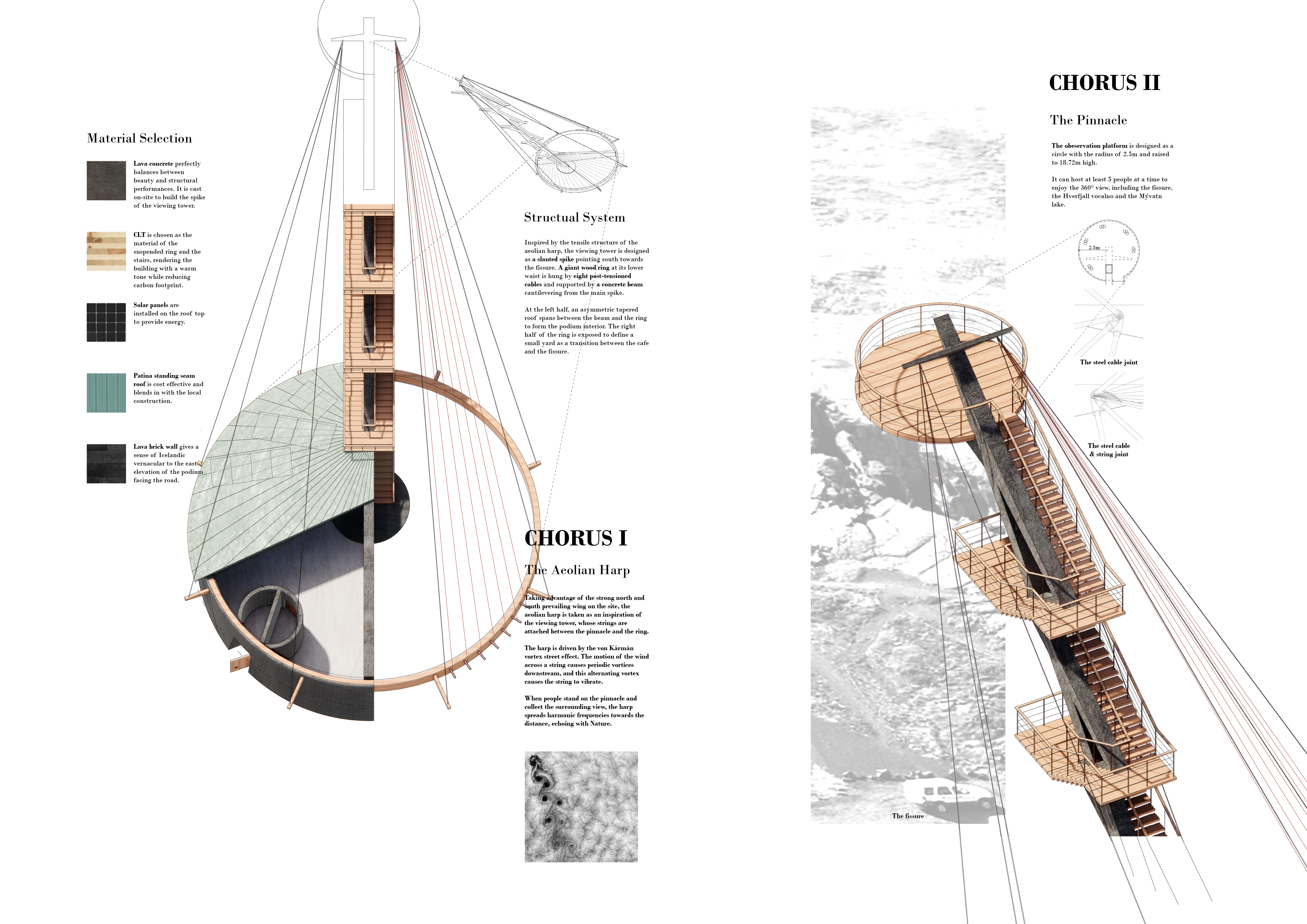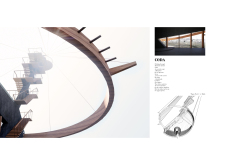5 key facts about this project
Functionally, the Aeolian Tower serves multiple purposes. It includes an entrance and information center where visitors can learn about the natural features of the area, a café offering respite and refreshment, and an observation deck designed to provide panoramic views of the breathtaking Icelandic landscape. The circular layout encourages movement and exploration, guiding visitors through a spatial journey that reveals new perspectives at every turn. This design approach promotes a deeper connection between individuals and their environment, inviting both personal reflection and social interaction.
A key feature of the project is its unique structural form, which incorporates sweeping lines and dynamic shapes that resemble a large, musical instrument. This design not only enhances the visual appeal of the tower but also facilitates its core intent—a harmonious relationship with wind. The architecture is strategically crafted to allow the wind to interact with its various elements, generating sound akin to that of an Aeolian harp. This innovative concept transforms the natural movement of air into a musical experience, enriching the sensory landscape for every visitor.
Material selection plays a crucial role in the overall design and performance of the Aeolian Tower. Laminated timber is the primary material used for its structural components, providing strength and sustainability while presenting an organic aesthetic that resonates with the natural surroundings. Additionally, steel cables are employed to ensure structural integrity, drawing parallels to the strings of a harp and emphasizing the project's musical theme. The foundation consists of local stone and concrete, grounding the structure in its geographical context. The integration of solar panels not only supports the building's energy needs but also reinforces its commitment to sustainability, making the tower an example of environmentally responsible architecture.
The design approaches utilized in the Aeolian Tower reflect a keen awareness of site specificity and ecological impact. The project encourages visitor engagement by fostering a strong relationship between human experience and natural environments. It emphasizes sound as a medium for interaction, turning wind into a source of music that resonates with the Icelandic landscape. This thoughtful integration elevates the project beyond mere functionality, inviting individuals to immerse themselves in a unique sensory experience that is both tranquil and reflective.
By promoting conversations around sustainable design and environmental awareness, the Aeolian Tower stands as a beacon of innovation in contemporary architecture. The melding of artistic vision with practical design solutions provides an insightful commentary on how architecture can respond to and enhance the natural world. As potential visitors or fellow architects explore the various aspects of the project, they are encouraged to delve into architectural plans, sections, and designs to gain a deeper understanding of the ideas that shaped this remarkable venture. Exploring the presentation of the Aeolian Tower will reveal further details about its construction, environmental integration, and the creative thought process behind its inception.


























