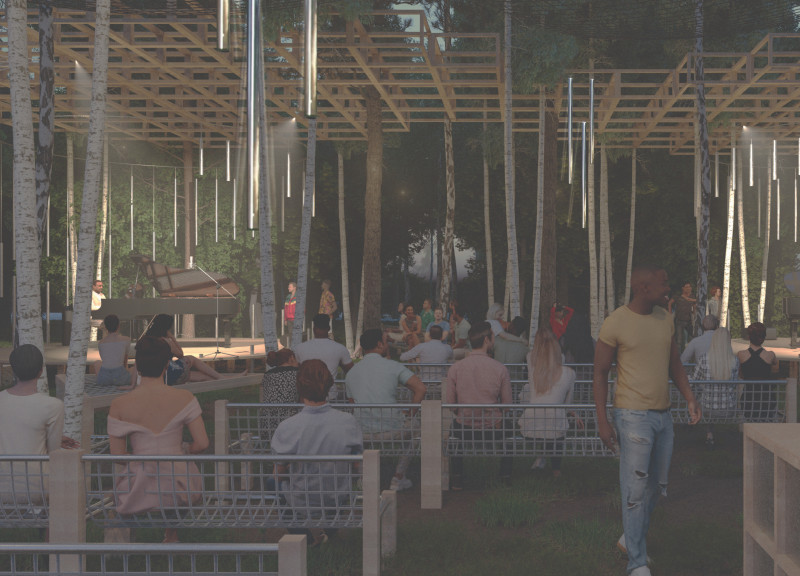5 key facts about this project
This architectural design serves dual functions as a performance stage and a gathering space, facilitating musical presentations while providing shelter from the elements. Its layout encourages communal participation and interaction among attendees. The structure's design inherently respects and utilizes the existing landscape, thereby minimizing ecological disruption and enhancing the overall aesthetic of the festival site.
Unique Design Approaches
The design of the Sansusi Sound Canopy is characterized by its innovative use of sustainable materials and sound-enhancing features. The primary structural frame is constructed of sustainably sourced wood, ensuring resilience while promoting environmentally conscious practices. The roof is made of clear polycarbonate, allowing natural light to filter through while protecting performers and audiences from adverse weather conditions. This use of transparent material creates a sense of openness and connection to the natural surroundings.
A significant aspect of the sound design involves the integration of aluminum pipes functioning as wind chimes, which produce ambient sounds that enrich the auditory experience during performances. This not only enhances the musical aspect of the project but also encourages a dialogue with the natural environment.
Flexible seating arrangements and multifunctional gridded wood boxes offer adaptability for various performance types and community events. This versatility allows the space to serve beyond the festival, functioning as a communal area for gatherings and activities.
Spatial Composition and User Interaction
The architectural design facilitates user engagement while guiding the flow of movement. Seating is arranged to promote visibility and a sense of inclusion, creating a welcoming environment for all attendees. The Canopy's design also considers acoustic properties, ensuring that sound is effectively distributed throughout the space.
The spatial composition is further complemented by open areas that invite movement and interaction, fostering a vibrant social atmosphere. The use of natural elements within the construction promotes a sense of harmony between structure and nature, making the Sansusi Sound Canopy an inviting destination for both performance and leisure.
The Sansusi Sound Canopy stands as a testament to the potential of architecture to enhance community engagement through thoughtful design. The focus on sustainability, sound integration, and user experience positions this project as a significant contribution to contemporary architectural practices.
For further insights into the architectural plans, sections, and designs that define this project, readers are encouraged to explore the detailed presentation of the Sansusi Sound Canopy.


























