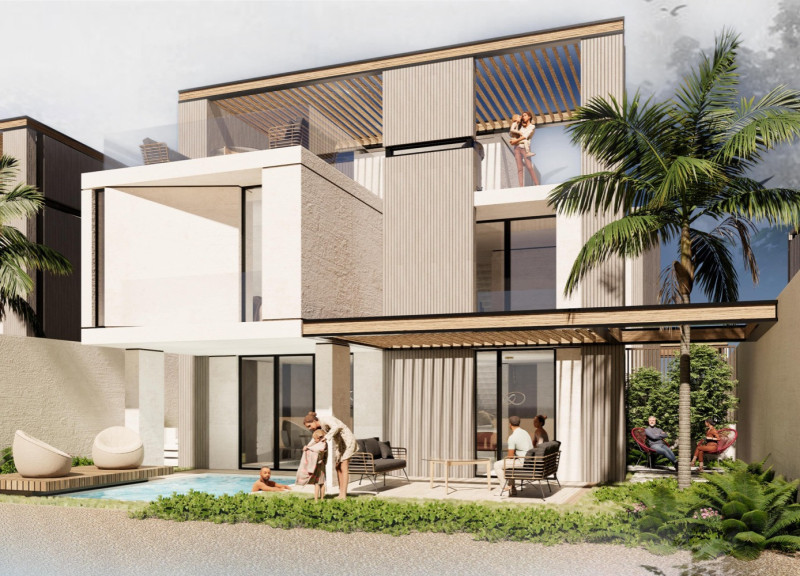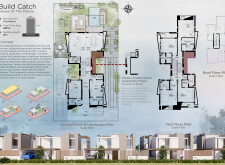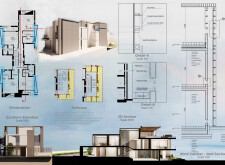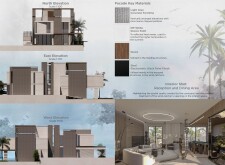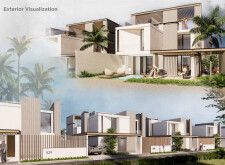5 key facts about this project
### Overview
Located in the United Arab Emirates, Build Catch presents an innovative residential design that addresses both aesthetic and functional requirements, emphasizing sustainability and inclusivity. The project incorporates traditional architectural elements, particularly the wind-catcher, reflecting a blend of historic significance and contemporary living standards. This design strategy is aimed at enhancing natural ventilation and thermal comfort, essential in the region's arid climate.
### Spatial Strategy and Communal Focus
The layout of Build Catch is methodically designed to balance communal and private spaces. Key spatial strategies include the integration of courtyards that serve as central gathering points, fostering community interaction while ensuring privacy for residents. The building's stepping profile introduces variability in height, which not only enhances visual appeal but also reduces the perceived mass of the structure. Additionally, the circulation paths throughout the home have been thoughtfully arranged to promote smooth movement and connection between spaces.
### Material Selection and Environmental Considerations
Material choice is integral to the design, both for aesthetic cohesion and functional performance. The use of light grey concrete for structural elements provides a modern appearance, while off-white stucco enhances heat reflection, thereby improving energy efficiency. Wooden components are utilized in shading structures to add warmth and texture, contributing to comfort without compromising on style. Steel elements finished in electrostatic black reinforce structural integrity while offering a contemporary industrial aesthetic. These materials collectively demonstrate a commitment to sustainable practices, supporting passive cooling and reducing reliance on energy-intensive systems.


