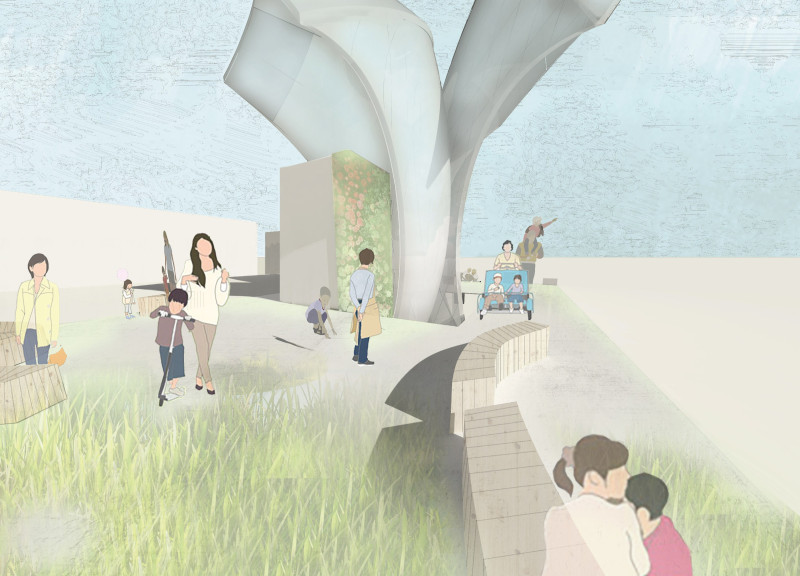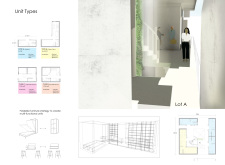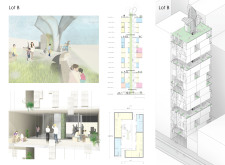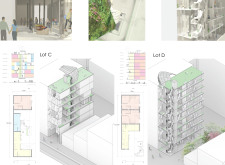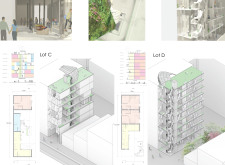5 key facts about this project
At the heart of this architectural undertaking lies a careful examination of how space can be optimized within the confines of a busy metropolitan area. The project utilizes innovative layouts that maximize usability without compromising comfort. By incorporating multifunctional elements such as foldable furniture, it ensures that even the smallest units can adapt to the varied needs of their occupants. This design choice reflects a deep understanding of urban living, where flexibility and practicality are essential.
The project employs a distinctive approach to its vertical design, introducing a 'Core of Light' that serves both as a source of natural illumination and a shared communal area. This central feature not only facilitates the flow of light into individual units but also acts as a gathering space for residents, encouraging social interaction and community building. The integration of a 'Core of Air' with a strategically designed wind canopy further enhances the living experience by promoting natural ventilation, which is especially vital in Hong Kong's climate.
Design elements throughout the project are meticulously considered. The inclusion of greenery is more than an aesthetic choice; it serves multiple purposes, such as improving air quality and providing residents with access to nature in an otherwise concrete-dominated environment. This emphasis on biophilic design reflects a growing trend in architecture to create healthier living conditions. The design integrates vertical green walls and shared gardens, fostering an atmosphere that encourages community engagement while softening the urban landscape.
Materials used in construction are selected for their sustainability and functionality. The structural framework predominantly utilizes steel for durability while allowing for innovative spatial configurations. Large expanses of glass throughout the units enhance natural light penetration, creating inviting spaces. Concrete provides a robust foundation, ensuring the longevity of the structure, while the integration of greenery contributes to the project's sustainable ethos.
What sets this project apart is its layered approach to community architecture. The design does not merely prioritize individual units; it focuses equally on how residents will interact with their environment and amongst themselves. Huge consideration is given to ensuring that communal spaces are accessible and inviting, integrating elements that promote social ties among residents from diverse backgrounds.
Exploring the architectural plans, sections, and design ideas reveals further insights into how this project functions. These detailed representations showcase the thoughtfulness embedded in every corner of the design, from individual apartments to communal areas. By demonstrating a commitment to enhancing urban life through architecture, this project not only provides a viable housing solution but also sets a precedent for future developments in densely populated cities.
For a deeper understanding of the architectural designs and how they contribute to creating an improved living environment, it is beneficial to examine the project's presentation in detail. By doing so, one can appreciate the careful planning and innovative architectural ideas that make this endeavor a relevant and impactful contribution to urban living in Hong Kong.


