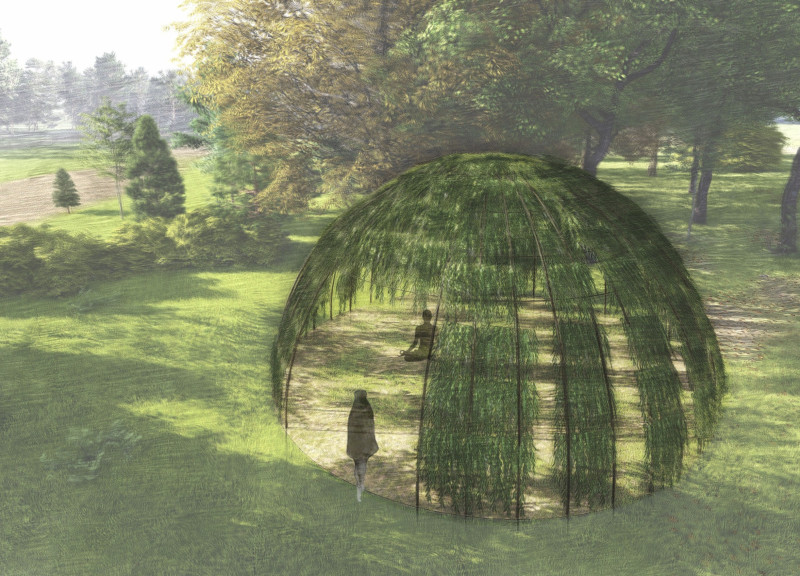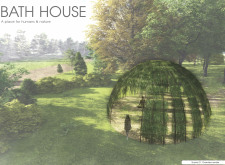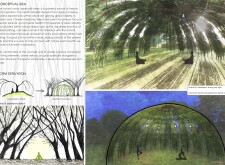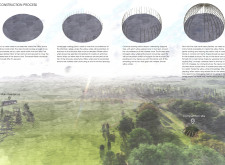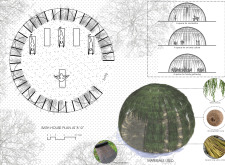5 key facts about this project
At its core, the Bath House signifies an intimate sanctuary where individuals can reflect and rejuvenate. The building is envisaged as a space for meditation, informal gatherings, and cultural activities, thereby fostering community interaction and personal growth. Its unique design invites users to immerse themselves in a tranquil atmosphere, promoting relaxation and self-discovery amidst the stresses of daily life.
The architectural design is centered around a spherical geometry, which not only enhances the aesthetic appeal but also ensures a sense of enclosure and safety. This rounded form allows for ample natural light to filter through, creating a warm and inviting interior. The curvature of the structure is reminiscent of natural canopies found in forests, thus reinforcing the connection between the built environment and the surrounding nature.
The choice of materials plays a critical role in the project’s overall impact. Willow whips are employed as the primary structural element, symbolizing growth and adaptability. These flexible branches are artistically woven together, supported by strong garden twine, which adds to the organic feel of the design. The use of a weed barrier fabric on the interior provides a practical and clean surface while preventing unwanted vegetation growth within the space. Additionally, the incorporation of willow leaves not only beautifies the interior but also enriches the sensory experience of visitors, enhancing their connection to the natural elements surrounding them.
The Bath House is designed to be functional, accommodating diverse activities. There are designated areas for meditation, where individuals can find solitude and peace. The layout also features communal spaces that encourage social engagements, reinforcing the importance of community ties. Furthermore, the structure is intended to host cultural programs, making it a valuable addition to the local community.
In terms of construction, the project prioritizes sustainability. By utilizing living materials, the Bath House is intended to evolve over time alongside its environment. This approach minimizes the ecological footprint and promotes a sense of stewardship among users, fostering respect for the natural world.
One of the standout aspects of the Bath House project is its intention to create a space that grows alongside its occupants and the environment. This design approach demonstrates an innovative understanding of architecture as not merely a static entity but as a dynamic participant in a larger ecosystem. The project emphasizes that architectural design can harmoniously coexist with the natural landscape while providing meaningful spaces for human interaction.
Overall, the Bath House exemplifies a thoughtful exploration of architecture, blending functionality, community, and natural beauty within its design. It invites those interested in architectural plans and sections to explore the unique elements that shape this project further. For deeper insights into the architectural designs and ideas that influenced its development, readers are encouraged to engage with the detailed presentations of this endeavor.


