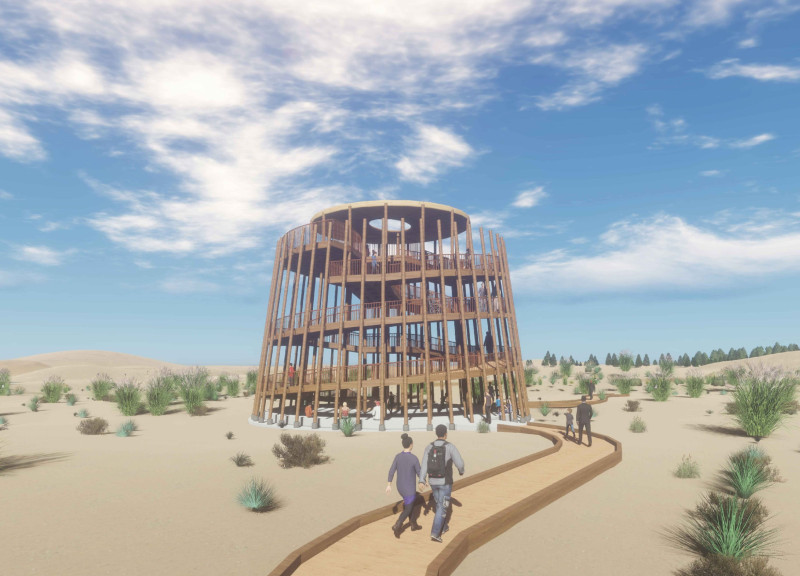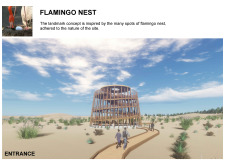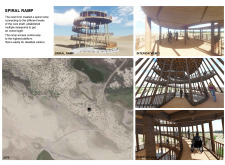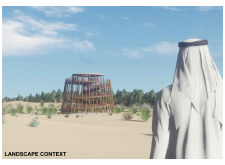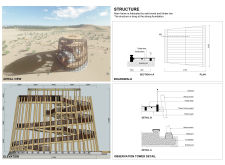5 key facts about this project
At its core, the project functions as a multifunctional space that invites both recreation and education. It serves as an observation point for wildlife enthusiasts and as a gathering space for community events. The design prioritizes accessibility, ensuring that people of all abilities can engage with the landscape and architecture. Thoughtful considerations such as a spiral ramp facilitate movement through the structure, allowing for easy access to various levels while also providing unique viewpoints of the expansive desert.
The architectural design features a combination of materials that emphasizes sustainability and aesthetic appeal. Locally sourced solid wood forms the primary framework, offering warmth and a connection to the environment. Lightweight timber bars are strategically used to support the structure without adding unnecessary mass, promoting natural airflow and minimizing energy requirements. The use of concrete in the foundation provides necessary stability, addressing the challenges posed by the sandy soils typical of desert regions. Large glass panels are implemented to foster a visual connection with the surroundings, allowing visitors to appreciate the desert landscape from within the structure.
A key element of the Flamingo Nest is the integration of observation decks at multiple elevations. These spaces encourage visitors to engage with the environment, offering various perspectives of the unique flora and fauna found in the area. Each deck is designed to promote reflection and connection, aligning with the project’s mission to educate the public about the importance of ecological balance and conservation efforts.
One of the unique aspects of this design lies in its careful consideration of the interplay between the architecture and the natural habitat. The form of the building mimics an intricate nest, creating an inviting silhouette that enhances the landscape rather than dominating it. The structural forms mimic the patterns and arrangements found in nature, creating a visual language that resonates with observers and invites curiosity about the local ecosystem.
This project effectively merges innovative architectural design with ecological principles, demonstrating the potential for architecture to engage with and enhance its surroundings meaningfully. The Flamingo Nest stands as a testament to the role of architecture in fostering community connections while promoting environmental sensitivity.
For those interested in a more in-depth understanding of this architectural endeavor, it is encouraged to explore the project presentation, including architectural plans, sections, and designs, to delve into the thoughtful ideas that shaped the Flamingo Nest. Engaging with these materials will provide greater insight into how this project represents a synthesis of nature and design, embodying the potential for architecture to contribute positively to its environment.


