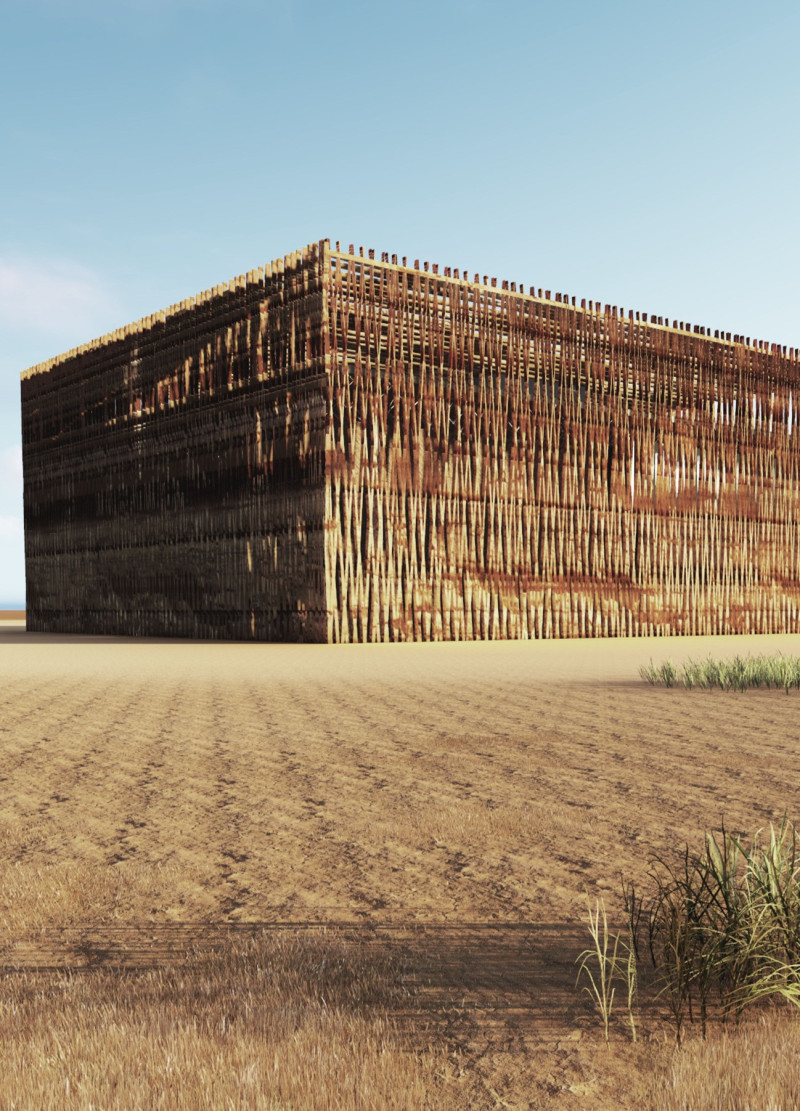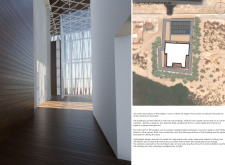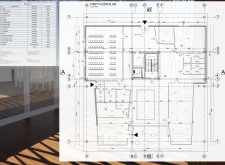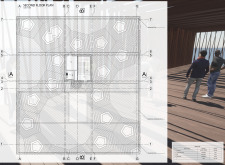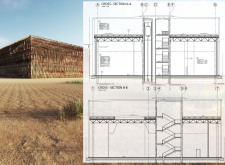The innovative use of a steel wickerwork facade and hexagonal cutouts creates a harmonious blend of natural light and ventilation, supporting the multifunctional role of this community-centered hub.
5 key facts about this project
01
The project incorporates a steel wickerwork facade that enhances structural integrity while allowing natural light diffusion.
02
Hexagonal cutouts in the second floor create informal spaces for social interaction and personal reflection.
03
The design utilizes terracotta flooring for thermal efficiency, contributing to overall energy performance.
04
Passive solar principles are integrated to minimize reliance on mechanical heating and cooling systems.
05
Expansive glass windows strategically placed to maximize views and connection with the surrounding landscape.
General keywords
Project specific keywords
The project under analysis is an architectural design that emphasizes the integration of built environments with natural landscapes. Its primary function is to serve as a community hub, facilitating various activities including training, public gatherings, and leisure. By prioritizing sustainability and user engagement, the design reflects a contemporary approach to architecture that respects its ecological context while providing functional spaces for social interaction.
The structure features a ground floor that accommodates essential facilities such as a reception area, locker rooms, and a training room. Its open layout encourages movement and interaction, fostering a welcoming atmosphere. The use of terracotta flooring enhances thermal comfort and contributes to the overall aesthetic coherence of the interior spaces. Expansive glass windows are strategically placed to maximize daylighting, creating a direct connection to the outdoors and reducing reliance on artificial lighting.
The project distinguishes itself from traditional designs through its innovative use of materials and spatial configurations. The facade incorporates a steel wickerwork design, which not only offers an appealing visual aspect but also serves as a passive climate control measure. This approach allows for natural ventilation, significantly improving air quality and reducing energy consumption. Furthermore, the hexagonal cutouts present in the second floor encourage informal gatherings and provide unique niches for personal reflection, enhancing user engagement with the space.
Sustainability is a core principle in the design and construction of this project. The careful consideration of material choices includes durable elements like concrete and terracotta, which are designed to withstand environmental factors while minimizing ecological impact. This project also implements passive solar design principles, thus reducing solar gain and improving energy efficiency without relying solely on mechanical systems.
In summary, this architectural design represents a thoughtful blend of functionality, sustainability, and aesthetics. The project demonstrates how modern architecture can successfully integrate with its environment, promoting both community interaction and ecological responsibility. Readers are encouraged to explore the architectural plans, architectural sections, and architectural designs presented in detail to appreciate the unique design ideas and solutions employed throughout the project.
The structure features a ground floor that accommodates essential facilities such as a reception area, locker rooms, and a training room. Its open layout encourages movement and interaction, fostering a welcoming atmosphere. The use of terracotta flooring enhances thermal comfort and contributes to the overall aesthetic coherence of the interior spaces. Expansive glass windows are strategically placed to maximize daylighting, creating a direct connection to the outdoors and reducing reliance on artificial lighting.
The project distinguishes itself from traditional designs through its innovative use of materials and spatial configurations. The facade incorporates a steel wickerwork design, which not only offers an appealing visual aspect but also serves as a passive climate control measure. This approach allows for natural ventilation, significantly improving air quality and reducing energy consumption. Furthermore, the hexagonal cutouts present in the second floor encourage informal gatherings and provide unique niches for personal reflection, enhancing user engagement with the space.
Sustainability is a core principle in the design and construction of this project. The careful consideration of material choices includes durable elements like concrete and terracotta, which are designed to withstand environmental factors while minimizing ecological impact. This project also implements passive solar design principles, thus reducing solar gain and improving energy efficiency without relying solely on mechanical systems.
In summary, this architectural design represents a thoughtful blend of functionality, sustainability, and aesthetics. The project demonstrates how modern architecture can successfully integrate with its environment, promoting both community interaction and ecological responsibility. Readers are encouraged to explore the architectural plans, architectural sections, and architectural designs presented in detail to appreciate the unique design ideas and solutions employed throughout the project.


