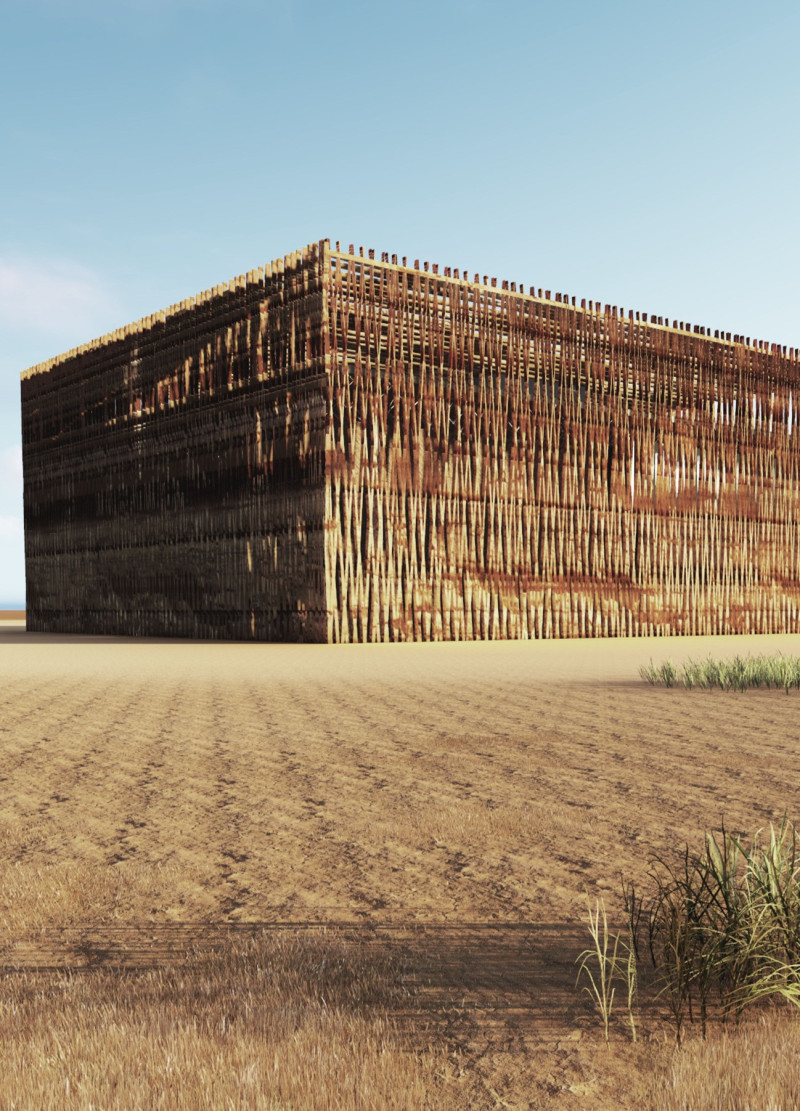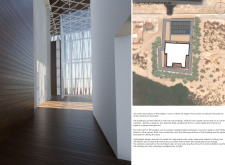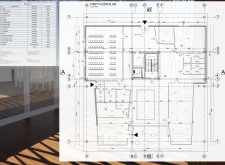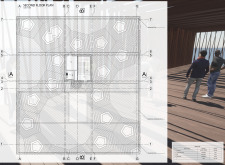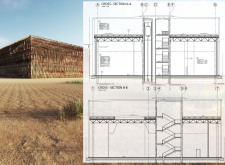5 key facts about this project
At its core, the project functions as a community hub. It is designed to accommodate a variety of activities such as workshops, exhibitions, and social gatherings, aiming to enhance community ties and facilitate learning. The layout is purposefully organized to facilitate movement and access, ensuring that visitors can easily navigate through various spaces while enjoying the ambiance created by both indoor and outdoor elements.
The building features a ground floor layout that includes key functional areas. A central hall serves as the main circulation space, linking different rooms such as training areas, a reception zone, and public amenities. Large windows are strategically placed throughout the design to invite ample natural light, reinforcing the project’s commitment to creating an inviting atmosphere. Additionally, the use of outdoor terraces allows for an extension of space, promoting outdoor activities and interaction among users.
Moving to the second floor, the design continues its thoughtful approach to space, incorporating areas dedicated to relaxation and informal meetings. These include scenic overlook points that not only provide views of the surroundings but also enhance experiences of the natural landscape. The architectural layout fosters social interactions, encouraging collaboration and engagement among visitors.
In terms of materiality, the project highlights a careful selection that aligns with its sustainable ethos. Reinforced concrete provides structural strength, while terracotta elements contribute warmth and texture. Expansive glass facades are utilized to promote transparency and visual fluidity between the interior and exterior, allowing occupants to feel connected to their environment. The incorporation of a delicate metal wickerwork facade adds an artistic element, balancing functionality with aesthetic appeal and reducing the building's perceived mass.
The unique design approaches found in this project are noteworthy. It emphasizes lightweight construction methods that reduce the ecological footprint while ensuring structural integrity. The intricate detailing of the facade not only serves practical purposes such as light management but also enhances visual complexity, creating a dynamic relationship between the building and its site. This principle of merging architecture with landscape is central to the design philosophy, ensuring that the building does not disrupt but rather complements the existing ecological context.
Each aspect of the design is meticulously considered, from the functionality of spaces to the choice of sustainable materials. The overall architectural concept reflects a commitment to creating a structure that fosters community interaction while respecting environmental integrity. Visitors to the project will find a carefully curated sequence of spaces that facilitate learning, recreation, and social engagement in a thoughtfully realized setting.
To delve deeper into the architectural vision behind this project, including its plans, sections, and intricate design ideas, readers are encouraged to explore the comprehensive project presentation. Understanding these elements provides further insights into the design and its implications for contemporary architectural practice.


