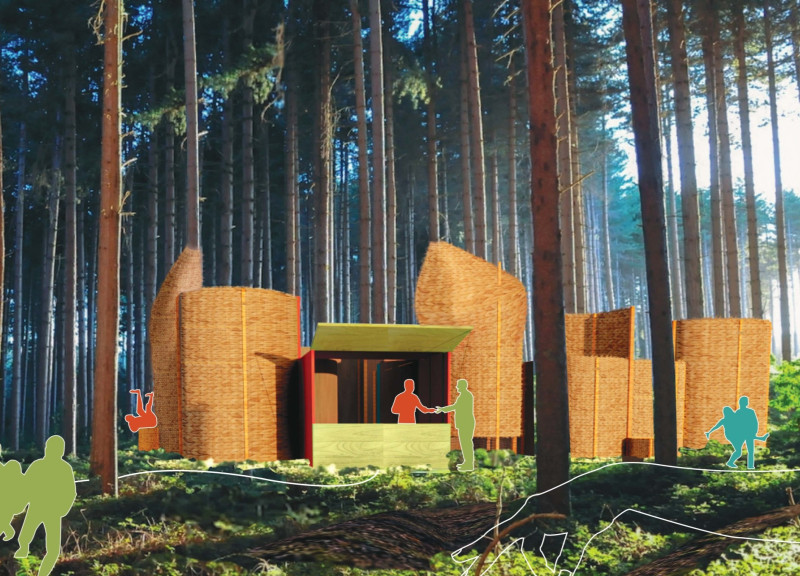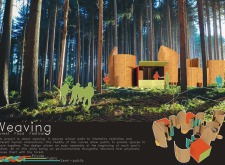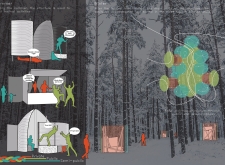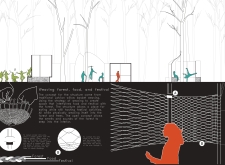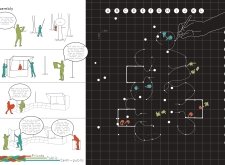5 key facts about this project
This project represents more than just a festival venue; it serves as a celebration of local culture and nature. By intertwining community activities with the forest environment, the design fosters a stronger relationship between people and the natural world, highlighting the importance of local food traditions and communal experiences. As a multifunctional space, it provides areas for cooking, demonstration, and dining, creating opportunities for interaction and engagement among visitors. The architectural design focuses on facilitating communal dining experiences while also accommodating smaller gatherings, making it versatile for various events throughout the year.
The unique approach to the project's architecture is characterized by its distinctive use of weaving motifs, both in aesthetics and spatial organization. The design utilizes wicker as a primary material, effectively creating walls that evoke the artistic practice of basket weaving. This choice not only offers a symbolic connection to tradition but also invites natural light and airflow, ensuring the space remains inviting and comfortable. The integration of wooden structures for kitchen stalls and communal seating enhances the rustic essence while promoting sustainability.
Important elements of the design include the spatial arrangement, which features curvilinear forms that delineate distinct zones for activities. These spaces seamlessly connect public areas with private nooks, allowing for a broad range of interactions. Semi-public spaces serve as transitional areas, accommodating the ebb and flow of movement during large gatherings. The architecture is intentionally adaptable; the structure can transform to suit seasonal changes, providing storage solutions for essential equipment during the off-season while still being accessible and multifunctional.
The project prioritizes environmental considerations by ensuring that it harmonizes with its surroundings. This attention to ecological responsibility enables the festival site to breathe with the landscape and invites visitors to engage with the natural elements, such as tree canopies and earth tones. Furthermore, the thoughtful layering of structure and landscape creates a rich tapestry of experiences for users, from the simple enjoyment of food to deeper connections with the forest environment.
Another notable aspect of the design is its emphasis on community engagement. The space encourages participation not only in events but also in the architectural discourse surrounding it. This cultural dimension enhances the sense of ownership for festival-goers, fostering a community that cherishes both local traditions and innovative approaches to architecture.
In summary, the Weaving Forest Food Festival project illustrates a comprehensive understanding of how architecture can interface with community and nature. This well-balanced design approach promotes interaction, respect for tradition, and sustainability, inviting visitors to experience a profound connection to both food and the environment. For further insights into this project, including architectural plans, sections, designs, and the underlying ideas, readers are encouraged to explore the detailed presentation available for a richer understanding of how this architectural endeavor unfolds in its forest setting.


