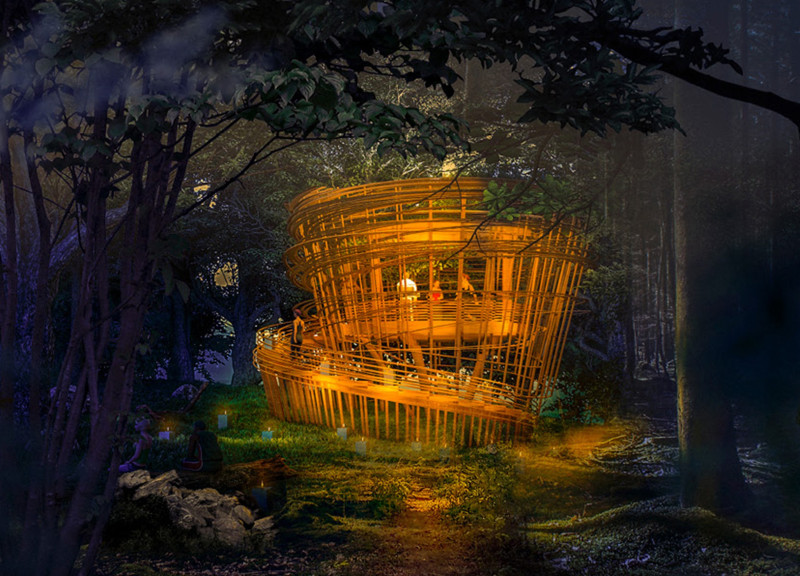5 key facts about this project
The design of the Romantic Cabin is characterized by a thoughtful arrangement of spaces that harmonizes form and function. Externally, the cabin features a spiraled wooden structure that exudes an organic quality, reminiscent of the nests created by birds. This design choice not only enhances the aesthetic appeal but also serves to minimize the impact on the environment. The elevation of the structure allows for airflow underneath and enables the landscape to continue thriving unhindered. The meticulous selection of materials plays a pivotal role in both the durability and sustainability of the project. Key materials include locally sourced timber, which forms the structural and cladding elements, alongside glass that maximizes natural light and visual connectivity with the outside setting.
The interior layout is designed to prioritize the occupant's experience. It includes a communal sitting area that invites interaction while being complemented by private spaces such as a cozy bedroom, a bathroom, and essential storage areas. Each space is curated to provide comfort and practicality, ensuring that the cabin serves as a conducive environment for both relaxation and engagement with the natural surroundings. Additionally, the cooking area and fireplace are strategically positioned to promote shared experiences, enhancing the overall utility of the cabin.
Unique design approaches are embedded throughout the project, particularly in its reflection of biophilic design principles. By leveraging advanced architectural techniques, the cabin incorporates oversized openings that not only allow for ample light and ventilation but also facilitate a continued connection to the forest canopy outside. This intentionality in design encourages occupants to immerse themselves in their natural environment, reinforcing a sense of well-being and connectedness.
One of the more innovative aspects of the Romantic Cabin lies in its environmental considerations. The design minimizes land disturbance through an elevated structural footprint, maintaining the integrity of the existing ecosystem while also optimizing natural airflow to reduce reliance on artificial climate control systems. This sustainable approach is further complemented by the use of recyclable materials and local resources, all contributing to a reduced carbon footprint.
For those interested in exploring the architectural elements of the Romantic Cabin further, reviewing the architectural plans, sections, designs, and ideas will provide deeper insights into the thoughtful composition and functionality of this remarkable project. Whether you're an architectural enthusiast or a professional in the field, this project offers a rich tapestry of design exploration that exemplifies the balance between human habitation and nature.


























