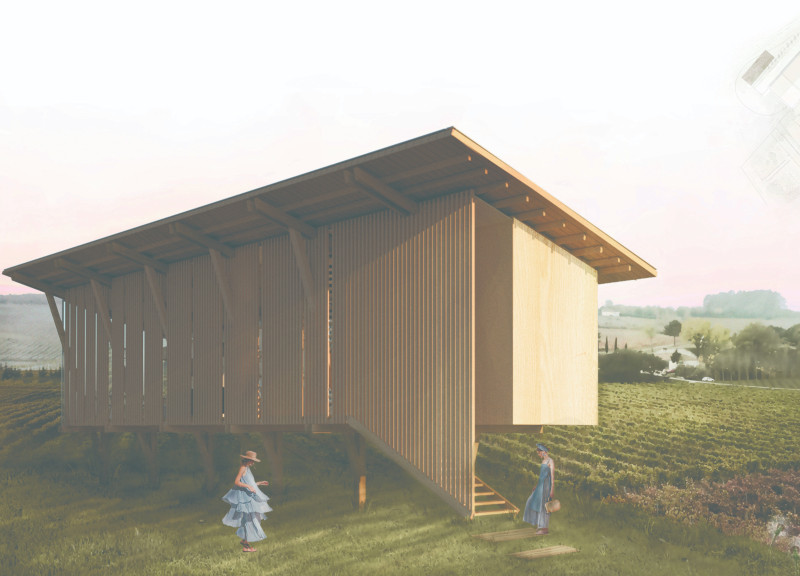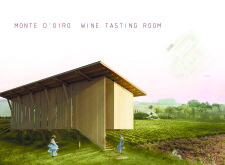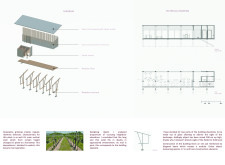5 key facts about this project
Innovative Use of Materials and Structural Design
The Monte d'Oiro project emphasizes materiality that resonates with both sustainability and functionality. Key materials include carved wood, wicker, sheet metal, holm oak, and maritime pine. Each material has been selected for its durability, sensory appeal, and environmental impact. The use of wooden slats on the façade not only adds to the aesthetic quality but also serves as a functional sunscreen, regulating sunlight and ventilation within the tasting room. The building is elevated on slender stilts, ensuring minimal ground disruption and allowing for unobstructed views of the vineyard. This verticality creates a sense of lightness, distinguishing the structure from conventional tasting rooms.
Spatial Organization and User Experience
The interior layout of the wine tasting room is designed to encourage both social interaction and deep engagement with the local wine culture. The arrangement includes distinct areas for tasting, relaxing, and wine storage, connected fluidly through a cohesive design language. Large glass panels facilitate a seamless connection with the outdoors, allowing visitors to immerse themselves in the landscape. Wicker lighting fixtures and wooden flooring enhance the welcoming atmosphere while reinforcing the use of natural materials. The thoughtful placement of windows frames specific views of the vineyard, directing attention to the surrounding agricultural beauty.
Strategic Design Elements for Local Integration
Key design aspects make this project stand out within similar structures. The building's low-profile design allows it to blend into the landscape without dominating the views. The rhythmic alignment of vertical wooden slats creates a dynamic facade that changes with the light, adding a layer of depth and character. By using regional materials and architectural language, Monte d'Oiro embodies a sense of place that connects visitors to the local culture and viticultural practices.
For further insights into this residential architectural project, including detailed architectural plans, sections, and designs, explore the full project presentation for a comprehensive understanding of the innovative architectural ideas employed in this design.


























