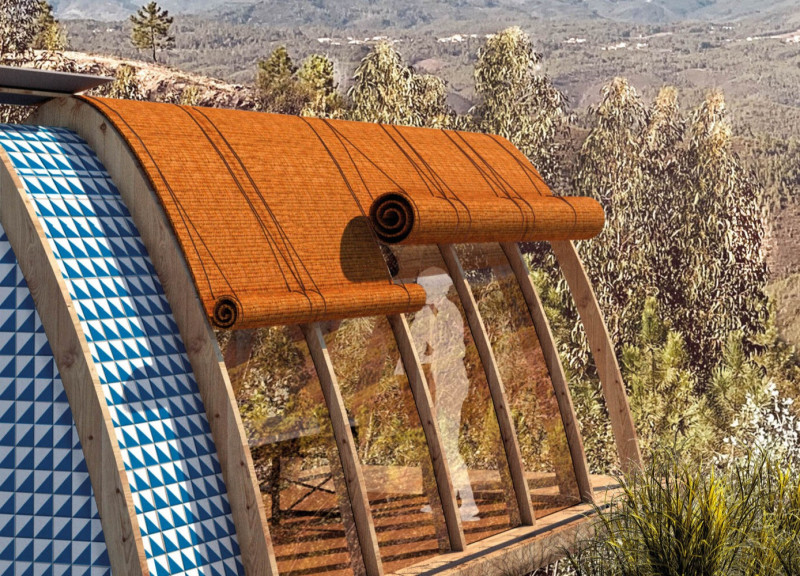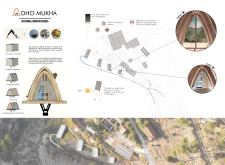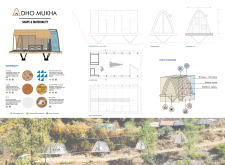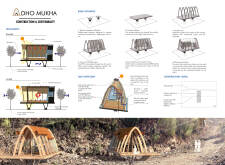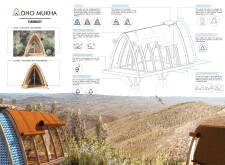5 key facts about this project
At the core of this architectural endeavor is an adaptable modular design that starts from a simple cube and evolves organically. This transformation allows for an innovative approach to spatial organization, ensuring that each unit can accommodate diverse activities ranging from individual reflection to communal gatherings. The primary aim is to create a nurturing environment where occupants can engage deeply with both the built and natural environments.
The materials chosen for Dho Mukha are carefully selected to reflect sustainability and local craftsmanship. Wicker, traditionally used for its warmth and aesthetic appeal, plays a significant role in the interior spaces. The incorporation of Portuguese tiles, cork, and Scots pine wood not only contributes to the structure's thermal performance but also roots the project in local culture. Ethylene tetrafluoroethylene (ETFE) has been utilized for roofing, allowing an abundance of natural light while maintaining insulation and weather resistance. Additionally, the design includes a sophisticated rainwater management system, Plicéder, thereby supporting responsible resource management.
Unique to this project is its commitment to bioclimatic principles. The design employs strategies such as natural ventilation and thermal mass, encouraging minimal reliance on mechanical heating or cooling. This focus on sustainability extends to the overall adaptability of the structure; its modular components can be reconfigured or relocated to meet the changing needs of its occupants. This flexibility is a critical feature as it supports the idea of a living architecture that grows and evolves alongside the community.
Dho Mukha's layout consists of a series of interconnected cabin-like structures that foster both privacy and community. Each unit is positioned to take advantage of its surroundings, crafting a harmonious relationship between the indoor and outdoor spaces. The organic forms and flowing lines of the architecture mimic natural elements, enhancing the project's flowing aesthetic and bringing a calming presence to its inhabitants.
The overall architectural outcome prioritizes user experience while emphasizing a connection with nature. Customizable elements such as operable wicker blinds allow users to engage with their environment actively, creating unique interactions throughout the day. The integration of outdoor spaces encourages occupants to immerse themselves in the lush landscape surrounding them, fostering an appreciation for biodiversity and natural beauty.
Dho Mukha demonstrates a sensitive understanding of contemporary architectural needs while honoring traditional practices. The seamless balance of functionality, sustainability, and aesthetic appeal highlights the project's importance in the context of modern architecture. By embodying principles of nature, community, and adaptability, Dho Mukha sets a valuable precedent for future architectural endeavors.
To explore further details about the architectural plans, sections, and designs that make Dho Mukha a unique project, I invite readers to engage with the presentation of this enlightening architectural endeavor. Discover the innovative ideas that breathe life into this harmonious space, and witness how this project illustrates the potential of mindful architecture in shaping sustainable living environments.


