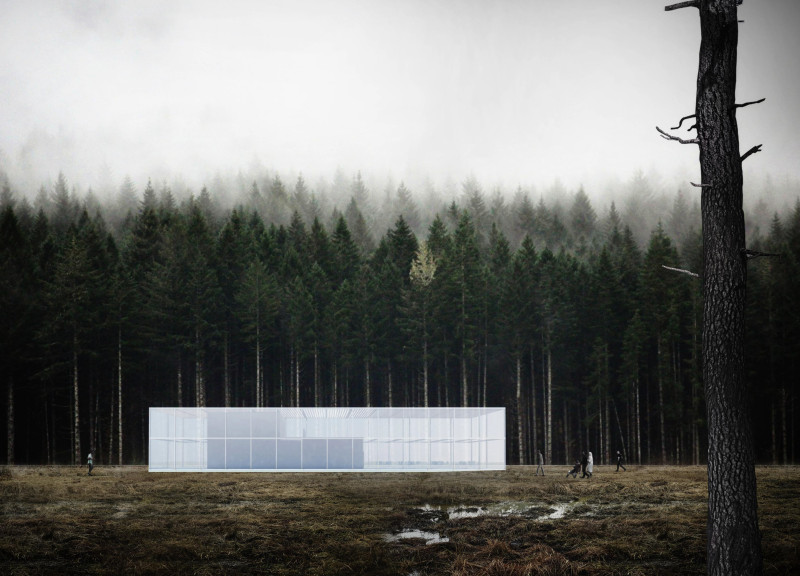5 key facts about this project
The design for Kemeri National Park is thoughtfully integrated into the natural environment, where the architecture responds directly to its setting. Located within a rich ecosystem, the visitor center and educational hub create an engaging experience for those exploring the park. The concept emphasizes a linear structure that aligns with existing pathways, allowing individuals to engage with the diverse landscape.
Site Integration
The building serves as an introduction to the park, guiding visitors as they transition from urban spaces to nature. It follows the land's natural contours, establishing a connection between the built form and the lush surroundings. The design highlights the contrast between the dense forest and open fields, offering varied experiences that deepen visitors' connection to the environment.
Functional Organization
Upon arrival, visitors first encounter the ticket office, leading into exhibition spaces intended to inform and inspire. This logical arrangement allows for smooth movement through the structure, while additional amenities, such as a café, provide places for rest and contemplation. The elevated accommodation area offers views of the natural landscape, enhancing the sense of openness and connection to the park.
Materials and Aesthetics
A white membrane covers the building, creating a distinct relationship with the outdoors. This design choice allows for flexible interactions between indoor and outdoor spaces, fostering a sense of immersion in nature. The pathways feature a gravel texture that strengthens the bond between the built environment and the park, making the experience more tactile and connected to the surroundings.
The framing of the structure creates a rhythmic flow in the interior, where visitors can enjoy shifting views of the changing scenery outside. This movement resonates with the park's essence, ensuring the building is not just an addition but a part of the broader narrative of Kemeri National Park.


























