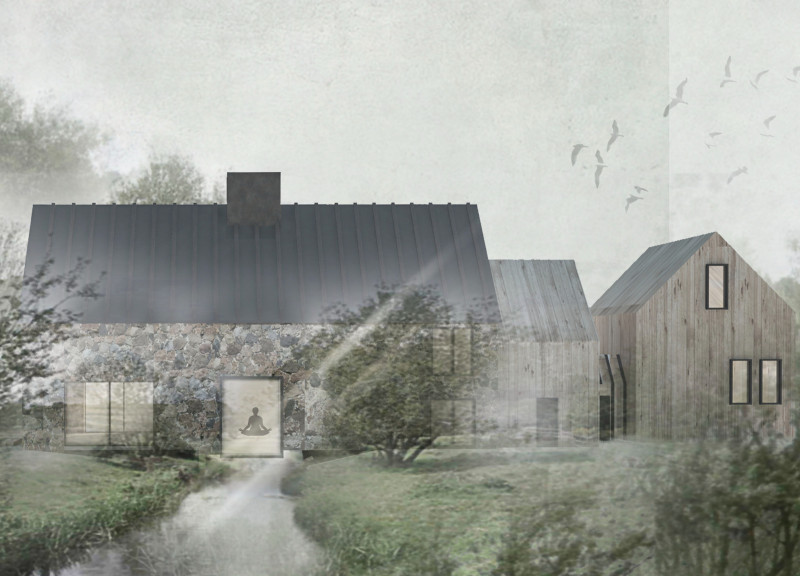5 key facts about this project
Fundamentally, “The White Hermitage” serves multiple functions including individual introspection, communal gatherings, and outdoor exploration. It is designed to facilitate both solitary and communal experiences, promoting a balance between personal solitude and social interaction. This dual purpose underscores the architecture's intent to engage visitors with their surroundings while fostering a supportive community atmosphere.
Key elements of the project include meditation rooms, natural integration, and a significant emphasis on light. The meditation rooms are thoughtfully oriented to capture natural light at various times of the day, providing a range of experiences that deepen the user's connection to their environment. Large windows invite the surrounding landscape into these serene spaces, enhancing the overall meditative quality by allowing nature to become a participant in the introspective process.
The site layout promotes a fluid transition between indoor and outdoor spaces, with pathways leading to vegetable gardens and terraces that encourage guests to partake in the natural world actively. These external areas not only allow for reflection but also invite the community to engage collectively in gardening and other outdoor activities, reinforcing the project's emphasis on harmony and interaction with nature.
Material selection plays a crucial role in the design of “The White Hermitage.” White concrete forms much of the structure, reflecting the project's themes of purity and simplicity. This choice promotes a sense of tranquility while maintaining a modern aesthetic. Oak wood is utilized for its warmth, creating a tactile connection that encourages occupants to feel grounded and at ease. The incorporation of local stone pays homage to the regional heritage and natural surroundings, further solidifying the connection between the architecture and its context.
What makes this project particularly unique is its thoughtful integration of light and space. The design features “light triangles,” specifically placed to channel sunlight into key areas, guiding visitors throughout the retreat. These design elements not only illuminate the spaces but also symbolize the idea of enlightenment, which is central to the retreat's purpose. By harmonizing architectural form with the changing qualities of natural light, the project transcends traditional design approaches to create a sanctuary-like experience that draws upon its geographical setting.
Overall, “The White Hermitage” stands as an exemplary architectural project that thoughtfully merges modern design sensibilities with traditional influences. It is a space crafted with intention, inviting its users to engage deeply with both themselves and their environment. The careful consideration of materials, spatial organization, and light dynamics sets this project apart, making it a valuable contribution to contemporary architecture. For those interested in a closer look at the architectural plans, architectural sections, and architectural designs, further exploration of the project presentation will provide deeper insights into the careful thought and intention that have shaped “The White Hermitage.”


























