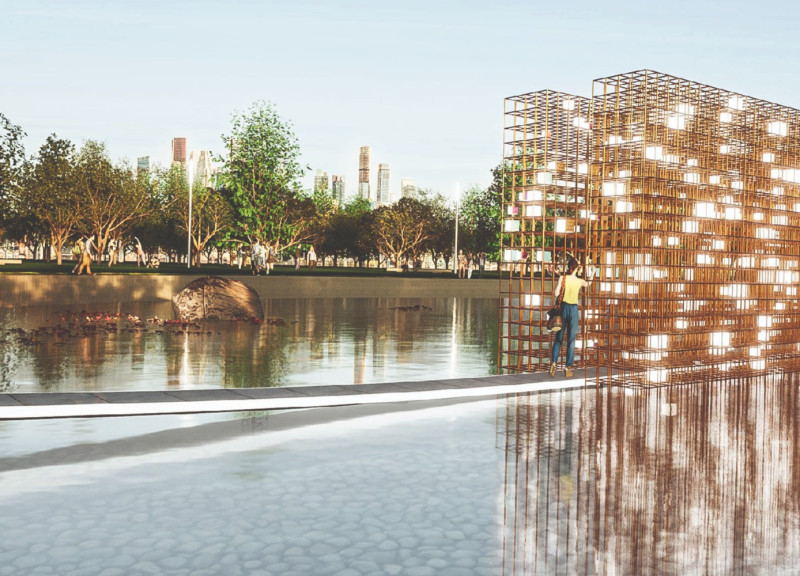5 key facts about this project
At its core, the Whispering Copper Memorial functions as both a tribute and a catalyst for discussion. Its circular form invites a journey through the space, guiding visitors to engage with the memorial's themes of injustice and resilience. The architectural design features a series of semi-translucent boxes arranged in a thoughtful manner that allows for the interplay of light and shadow. This arrangement not only enhances the aesthetic but also fosters a contemplative environment, prompting visitors to reflect on the meaningful narratives surrounding resource equity in Chile.
Material selection plays a crucial role in the overall experience of the memorial. The use of copper is particularly significant; it symbolizes the wealth embedded in the country's natural resources while also representing themes of change and time, as copper patinas and evolves over the years. Complementing the copper elements, glass is used to create transparency within the boxes, allowing natural light to filter through and interact dynamically with the surrounding environment. This transparency highlights the importance of visibility regarding social issues, encouraging visitors to confront the hidden struggles associated with resource allocation.
Unique design approaches within the Whispering Copper Memorial include the responsive lighting integrated into the structure. As visitors move through the space, the lighting adapts, creating a metaphorical whisper that evokes the voices of those marginalized by systemic inequities. This feature enhances the sensory experience of the memorial, drawing visitors into a deeper understanding of the societal issues it addresses. The circular layout, coupled with the reflective water body strategically placed nearby, further supports this immersive journey, allowing for moments of quiet introspection and communal discussion.
Overall, the architectural design showcases a sophisticated balance between functionality and symbolism. The interplay of materials, light, and form invites exploration and encourages dialogue about important issues. As the memorial evolves with time, it stands as a testament to the ongoing conversations surrounding resource distribution and social justice.
For those interested in a deeper understanding of the Whispering Copper Memorial, exploring the architectural plans, sections, and designs will provide further insights into the intentionality behind each element. The thoughtfulness of the architectural ideas presented within this project merits attention and reflection, prompting a broader discussion on the role of architecture in addressing societal challenges.























