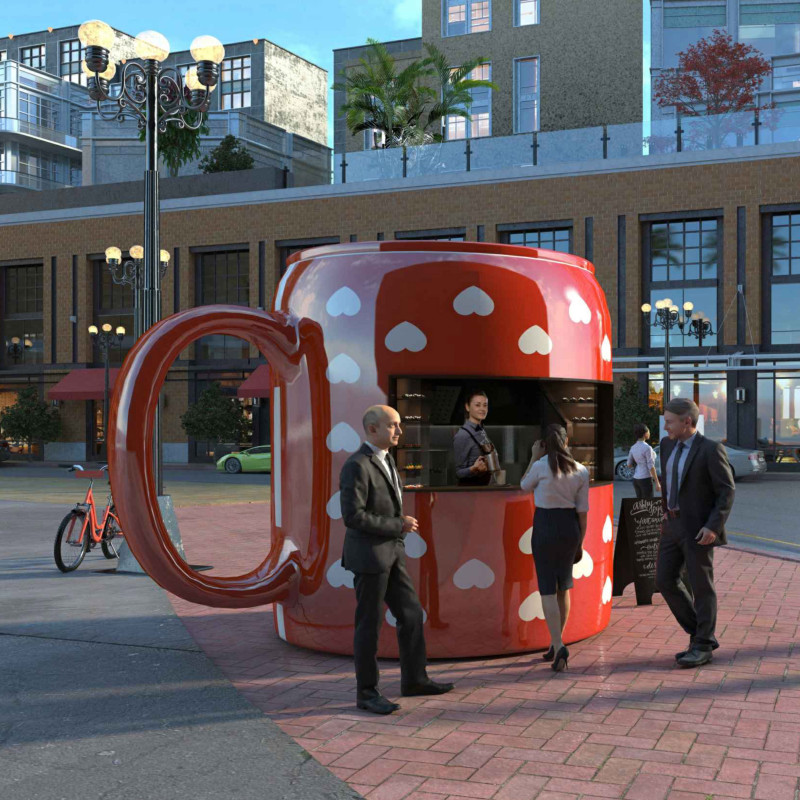5 key facts about this project
The primary function of the Big Tiny Coffee Pot is to operate as a mobile coffee kiosk. Its design incorporates essential components such as a coffee machine, cash register, sink, and storage spaces, all of which are integrated to ensure a smooth workflow for baristas. The kiosk's transportability allows it to be set up in various urban locations, thus adapting to the dynamic nature of city life. This characteristic is particularly important for engaging different communities and making quality coffee accessible in multiple contexts.
Unique Design Approaches
The visual concept of the Big Tiny Coffee Pot distinguishes it from conventional kiosks by transforming the traditional coffee service experience into a whimsical, interactive moment. The gigantic mug design functions as an eye-catching landmark that draws attention, encouraging foot traffic and social interaction. This departure from standard commercial structures reflects a successful integration of thematic design with an operational facility.
Materiality is a key component of the project. The use of composite aluminum provides a lightweight and durable frame, while steel reinforces the structural integrity. The application of thermal insulation ensures that the interior environment remains comfortable for both staff and customers. Additionally, the inclusion of waterproof facing materials allows the kiosk to withstand various weather conditions, thereby enhancing its practicality in urban outdoor settings.
Operational features also reflect integrated design principles. Elements such as an illuminated cash register area improve visibility, while strategically placed windows facilitate customer interaction. Furthermore, the kiosk includes rain drainage systems to maintain functionality during adverse weather. The selection of eco-friendly materials, such as plywood cross-laminated timber for flooring, aligns with current sustainable practices within architectural design.
Design Efficiency and Accessibility
The Big Tiny Coffee Pot not only serves coffee but represents an architectural statement aimed at enhancing community engagement. Its adaptable nature and charming design provide a unique opportunity for urban operators looking to establish a coffee presence amid ever-changing cityscapes. This project emphasizes the significance of thoughtful design in enhancing public experiences, demonstrating the potential for architecture to contribute positively to urban life.
For a deeper understanding of this project, including architectural plans, sections, and design ideas, readers are encouraged to explore the full project presentation. These resources provide additional insights into how the Big Tiny Coffee Pot is structured and its efficient, community-focused design approach.


























