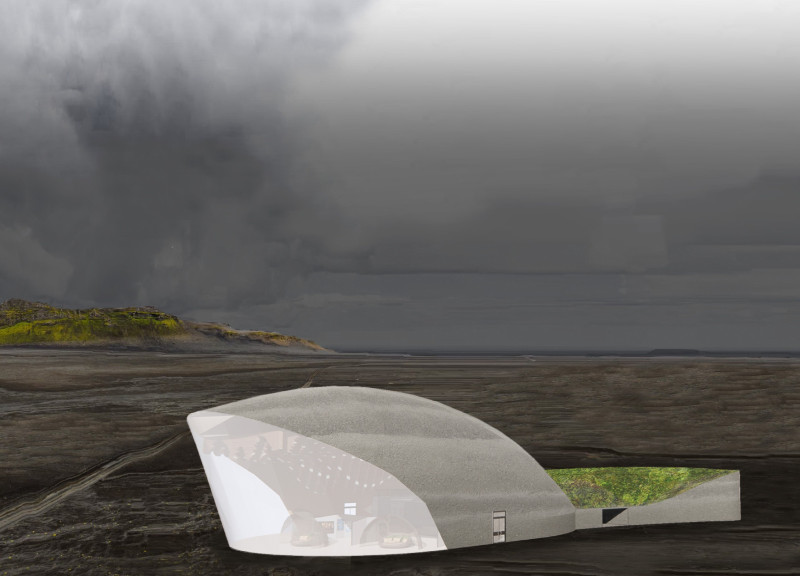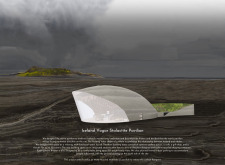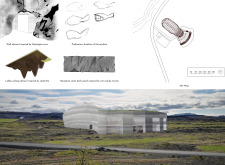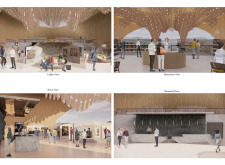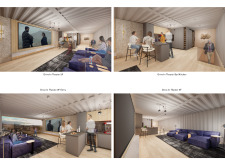5 key facts about this project
At its core, the pavilion represents a harmonious blend of architecture and nature, aiming to immerse visitors in an experience that is both enriching and reflective of local heritage. By integrating the aesthetic qualities of Iceland’s diverse terrain, the design pays homage to the cultural significance and beauty of the region. This connection extends beyond mere visual appeal, as the building aims to enhance community engagement through its various functions.
Key elements of this architectural design include a captivating whale-like silhouette that captures attention while encouraging an interactive relationship with the environment. This form not only serves as a visual landmark but also symbolizes the profound connection between the land and the ocean, central to Icelandic identity. The innovative roofline is reminiscent of stalactites, further reinforcing the thematic unity and allowing the building to blend into the landscape.
The internal organization of the pavilion is thoughtfully constructed to promote visitor engagement. From the welcoming lobby area, which features warm wooden accents and natural stone paneling, to the drive-in theater that utilizes recycled shipping containers, every aspect of the design reflects sustainability and functionality. The use of materials is essential, with a strong emphasis on eco-friendly choices, including recycled elements that align with contemporary practices in ecological architecture.
Large glass facades invite natural light into the interior, creating a seamless transition between indoor and outdoor environments. This design choice not only enhances the aesthetic quality of the pavilion but also fosters a connection with the surrounding landscape, allowing visitors to appreciate the exquisite views that Iceland has to offer. The interior spaces are designed with versatility in mind, accommodating various events and ensuring that the pavilion remains a lively hub for community activities.
Uniquely, the project addresses sustainability not just through its material choices but also through its functional adaptability and cultural integration. The drive-in theater, combined with dining facilities, caters to a wide audience, making the pavilion an ideal location for social events and cultural exhibitions. This multifaceted approach underscores the importance of architecture as a vehicle for community building and cultural exchange.
The Iceland Vogar Stalactite Pavilion stands as a testament to contemporary architectural practices that value sustainability, cultural context, and aesthetic sensibility. The design brings together diverse ideas, proposing an environment that encourages interaction and reflection among its users. As the project exemplifies thoughtful consideration of its geographical context, it serves as an inspiring model for future endeavors in similar eco-sensitive environments.
To truly appreciate the depth of this architectural project, readers are encouraged to explore the detailed architectural plans, architectural sections, and architectural designs presented in its full documentation. Engaging with the various architectural ideas that underpin this pavilion will offer a comprehensive understanding of its unique attributes and the intent behind its design.


