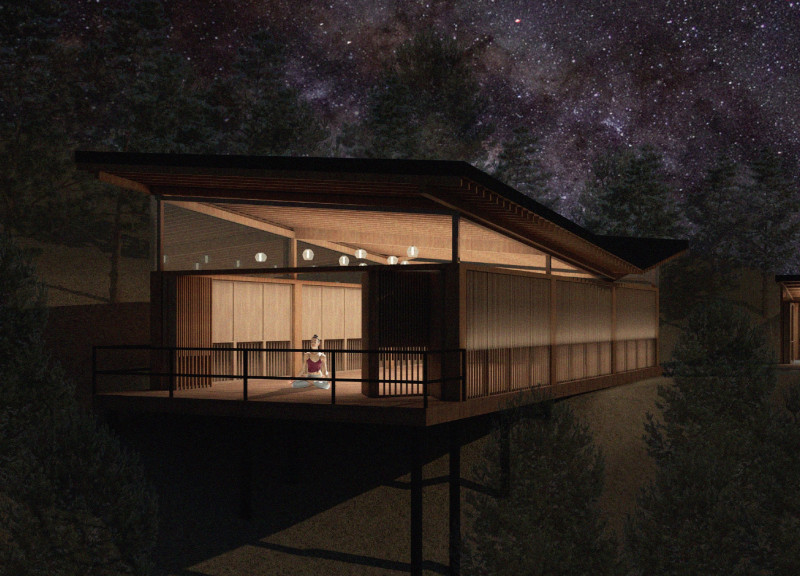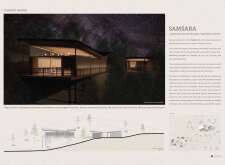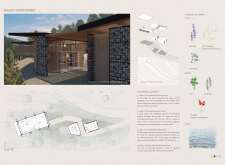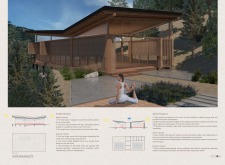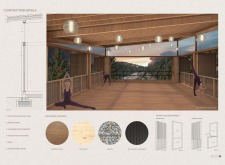5 key facts about this project
"Samsara" serves as a multi-functional facility promoting mindfulness and wellness. Its core functions include spaces for yoga, meditation, and communal engagement, aimed at fostering personal growth and collective harmony. Each module within the project is distinctly crafted to represent different aspects of consciousness, guiding users through an immersive journey of mind and body.
The architectural design comprises several key elements that contribute to its success. The framework is predominantly constructed from sustainable materials, including chestnut wood and pine wood which create a warm ambiance and resonate with the environment. These materials not only serve functional purposes but also convey a sense of tranquility and connection to nature, which is crucial for the project’s overall ethos.
Unique architectural methods are employed throughout "Samsara." The elevated structures are engineered to appear as if they float above the ground, minimizing their impact on the landscape while providing stunning views of the surroundings. This floating effect not only enhances the aesthetic appeal but also contributes to a feeling of lightness and serenity. The integration of gabion structures, combining stone and metal, allows these buildings to blend harmoniously with the earth, while fulfilling their structural needs.
The design also incorporates elements that promote natural ventilation and light diffusion, ensuring that each space within the project is filled with fresh air and gentle, diffused light. This sustainable approach to ventilation emphasizes comfort and well-being, encouraging users to feel grounded and connected to their surroundings. The inclusion of solar panels exemplifies the commitment to environmental sustainability, demonstrating how architecture can operate in harmony with ecological systems.
Particularly noteworthy is the Zen garden, where aromatic and edible plants cultivate a sensory experience that heightens the interaction between nature and architecture. The choice of plants, such as lavender and mint, illustrates an attention to detail that enhances the overall user experience and promotes relaxation.
Moreover, "Samsara" creatively employs open spaces and terraces, inviting users to engage with the landscape actively. These areas foster communal experiences and personal reflection, reinforcing the project’s core values of connection and mindfulness. This thoughtful consideration of user interaction sets "Samsara" apart as a space that is not only functional but also transformative.
Readers interested in exploring the architectural plans, sections, and overall designs of "Samsara" are encouraged to delve deeper into the project presentation. By examining the unique architectural ideas and the meticulous design approaches that shape this project, one can gain a richer understanding of how "Samsara" effectively marries architecture, functionality, and spiritual exploration in its thoughtful and inspiring approach.


