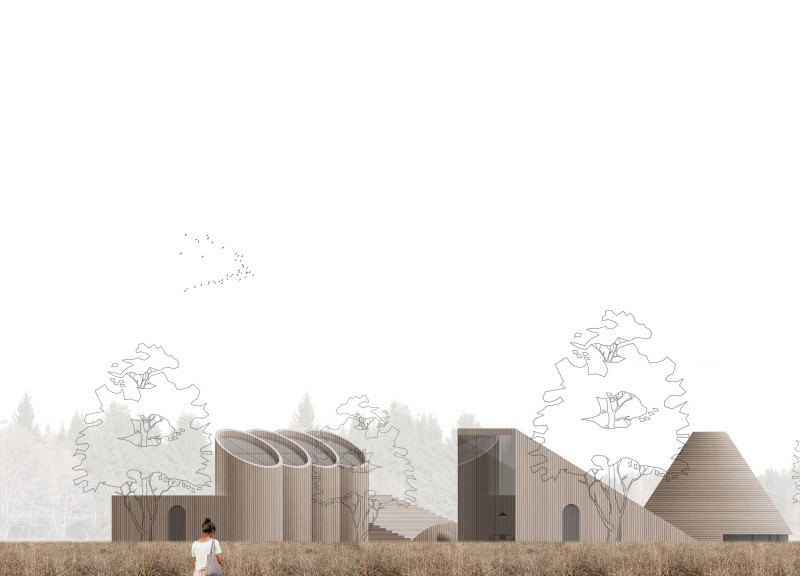5 key facts about this project
At its core, the project represents a holistic approach to architecture, where each structure complements the natural elements around it. The primary function of "Framing Nature" is to serve as a therapeutic retreat, offering spaces for respite and reflection. This retreat is designed with various facilities, including a guest house, therapy area, dining area, sauna, staff accommodations, and communal gardens. The totality of these elements creates an environment that encourages mindfulness and community interaction, enhancing the overall experience for its users.
Key design elements and architectural features distinguish this project. Each building is strategically positioned to enhance the relationship between indoor and outdoor spaces, inviting the landscape into everyday experiences. Large glass openings in the structures facilitate ample natural light and provide panoramic views of the surrounding scenery. This design choice accentuates the significance of nature within the user experience, effectively framing the picturesque settings.
Materiality plays a crucial role in the project’s design approach. Wood is the predominant material throughout, selected for its sustainability and aesthetic warmth. Engineered wood products are incorporated in various forms, reinforcing the commitment to environmentally sensitive practices. The use of natural materials minimizes the carbon footprint and aligns with contemporary values in architecture focused on ecological responsibility. Furthermore, the consideration of local flora in landscaping not only enhances biodiversity but also aids in creating a self-sustaining ecosystem.
Unique design approaches in "Framing Nature" also include the architectural forms utilized within the project. The therapy area features soft, curvilinear shapes that emulate the nearby topography, providing a visual and physical comfort that aligns with its purpose. In contrast, the guest house exhibits sharper angles, introducing a sense of modernity that respects the traditional elements of the landscape. This juxtaposition not only offers aesthetic interest but also provides functional diversity to suit various activities and needs.
The layout of the project encourages interaction while ensuring individual privacy. Pathways connect different areas of the retreat, facilitating ease of movement and promoting engagement among occupants. Additionally, the provision of communal spaces, such as the dining area and playground, fosters a sense of community, making it an ideal gathering space for families or groups.
In addition to the functional aspects of the design, "Framing Nature" significantly enhances the user experience. The careful consideration of sightlines and sensory engagement fosters a deeper connection to the environment. Imagine enjoying a meal while framed by expansive views of the sunset, or finding tranquility in the sauna, where the design invites the natural world inside. These moments are deliberately crafted, enhancing the overall quality of life for users.
For those seeking a deeper understanding of this project, reviewing the architectural plans, architectural sections, and architectural designs will provide invaluable insights into its execution and intent. Exploring these elements will reveal how the project embodies the integration of architectural ideas and sustainable practices, making it a notable example of how thoughtful design can enrich user experience while respecting nature. The exploration of "Framing Nature" promises to offer a comprehensive view of its architectural objectives and outcomes.


























