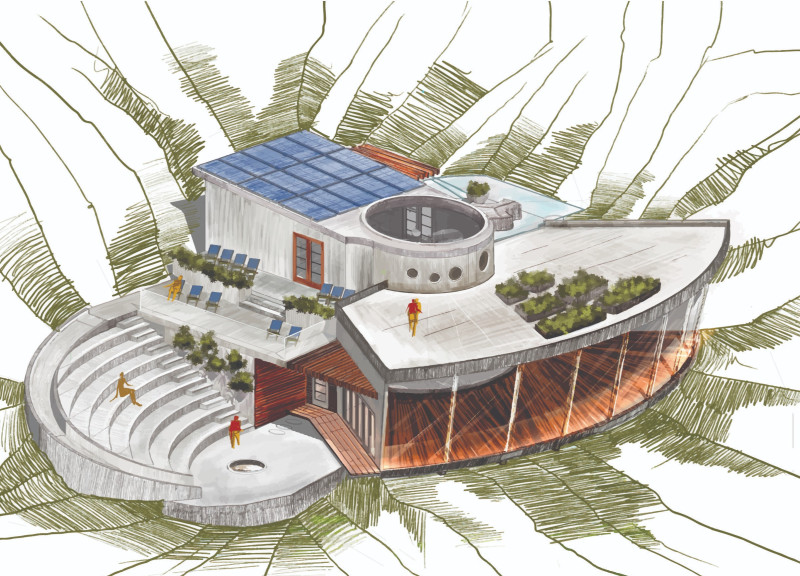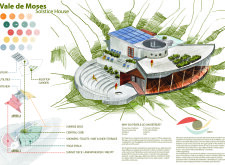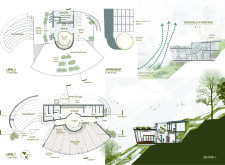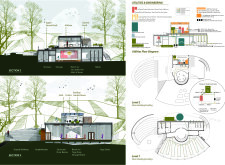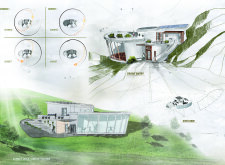5 key facts about this project
As a retreat space, the Vale de Moses Solstice House serves multiple functions. It includes areas for individual activities such as yoga and meditation, alongside communal spaces for shared experiences. The spacious yoga shala is designed to foster tranquility, inviting natural light and airflow through its strategic placement of windows and skylights. These features enhance the user experience by connecting the inner space to the outer landscapes, promoting a sense of openness and calm.
The central core of the building efficiently houses essential services, including showers and toilets, ensuring functionality without detracting from the overall aesthetic. A significant aspect of this project is the amphitheater or sunset deck located outdoors, designed for gatherings and activities, allowing visitors to enjoy the beauty of the landscape while engaging in community events.
The architectural design employs a careful selection of materials that not only contribute to the visual appeal but also align with sustainable principles. Concrete serves as a structural base, providing stability, while wood is used for interior finishes that add warmth and comfort. Extensive use of glass throughout the structure ensures natural illumination and unobstructed views, effectively creating a bond between the interior and the natural world outside. The inclusion of solar panels exemplifies the project’s commitment to renewable energy, allowing it to operate sustainably and efficiently.
A unique design approach utilized in this project is the integration of natural ventilation techniques. The roofing system features a skylight oculus that enhances airflow throughout the building, reinforcing passive climate control methods. In addition, rainwater harvesting and greywater recycling systems contribute to effective water management, thereby prioritizing resource efficiency.
The design of Vale de Moses Solstice House is characterized by its focus on interpersonal dynamics and the balance between solitude and community engagement. Spaces are designed to be multifunctional, supporting both individual retreat experiences and collective activities. This emphasis on versatility not only enriches the user experience but also highlights the importance of adaptable architectural solutions in contemporary design.
The project stands as a testament to a modern approach in architecture that seeks to create environments that are nurturing, considerate of ecological impacts, and conducive to human well-being. The seamless blend of indoor and outdoor spaces provides a backdrop for wellness and introspection, while the communal areas foster connection among visitors.
For those interested in gaining a deeper insight into the architectural plans, sections, and overall design strategies employed in the Vale de Moses Solstice House, further exploration of the project's presentation is encouraged. Understanding the architectural ideas and design details can provide a more comprehensive view of how such spaces can be developed to benefit both people and the environment.


