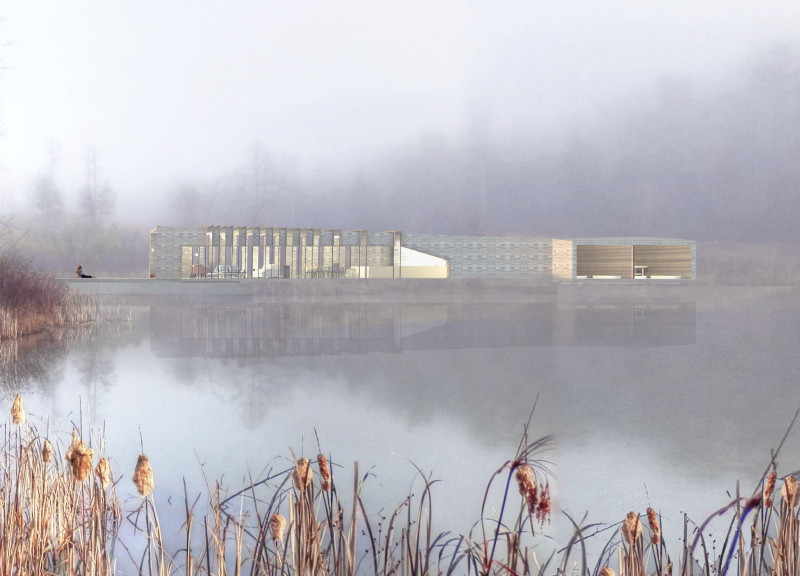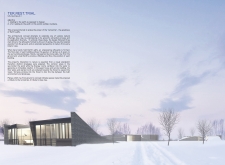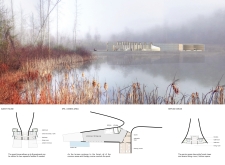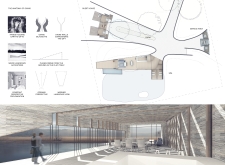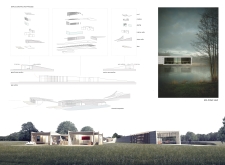5 key facts about this project
At its core, the project serves several essential functions, offering spaces for accommodation, wellness, and communal gatherings. The guest house is thoughtfully organized to provide flexible living arrangements that prioritize comfort without losing the connection to nature. It incorporates communal areas designed to encourage interaction among visitors, reinforcing the sense of community that the project aims to foster.
The design emphasizes the idea of emergence, with structures that appear to rise organically from the land itself. This approach not only respects the local terrain but also minimizes the impact on the existing ecosystem. By utilizing locally sourced materials—such as stone, wood, and concrete—the project achieves a cohesive aesthetic that reflects the textures and colors of the surrounding landscape. The extensive use of glazing allows for natural light to penetrate the interiors, creating bright and airy spaces that connect occupants with the outside environment, ensuring that the beautiful views are always an integral part of the experience.
Key features of the project include its terraced layout, which follows the contours of the land, allowing each space to interact dynamically with the landscape. The spa and dining area serve as a focal point for both relaxation and community engagement, offering a setting where visitors can enjoy therapeutic treatments and share meals while overlooking tranquil water bodies and lush forestry. These intentional design choices emphasize the importance of wellness and social interaction in a serene environment.
A unique aspect of T.E.R.RE.ST.TRIAL is its emphasis on transitional spaces that blur the lines between indoor and outdoor environments. The terraces extend into the forest, inviting nature into everyday experiences. This delicate balance between architecture and nature creates an immersive atmosphere that encourages users to embrace the tranquility of their surroundings.
Exploring the architectural plans, sections, and designs will provide deeper insight into the thoughtful organization and spatial relationships established within the project. Each element is meticulously designed to offer functionality while honoring the beauty of the existing landscape. The architectural ideas expressed here advocate for a design philosophy that prioritizes environmental stewardship, community well-being, and a sense of place.
For those interested in understanding how architecture can thoughtfully integrate with its landscape and how design can promote harmony between nature and built forms, reviewing the detailed presentation of T.E.R.RE.ST.TRIAL is highly encouraged. The insights offered through the architectural designs and layouts underscore a commitment to creating spaces that are not only functional but also genuinely connected to their environment.


