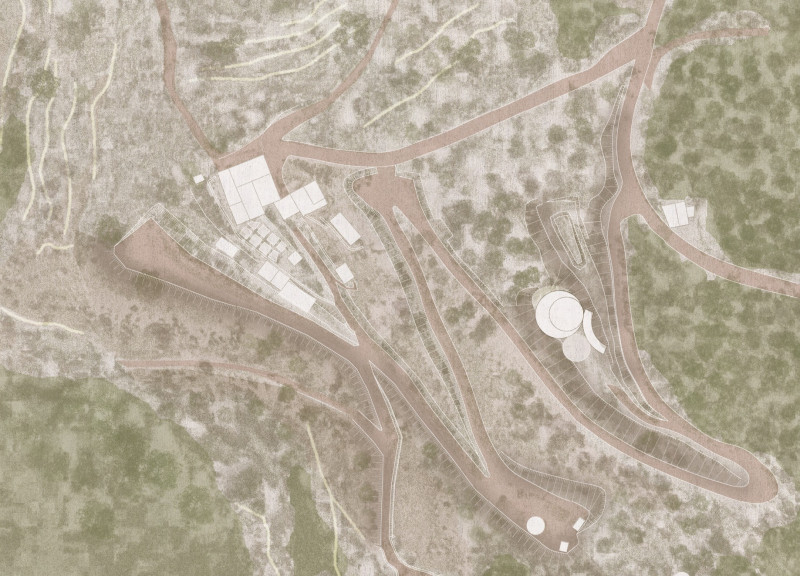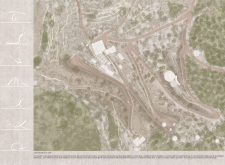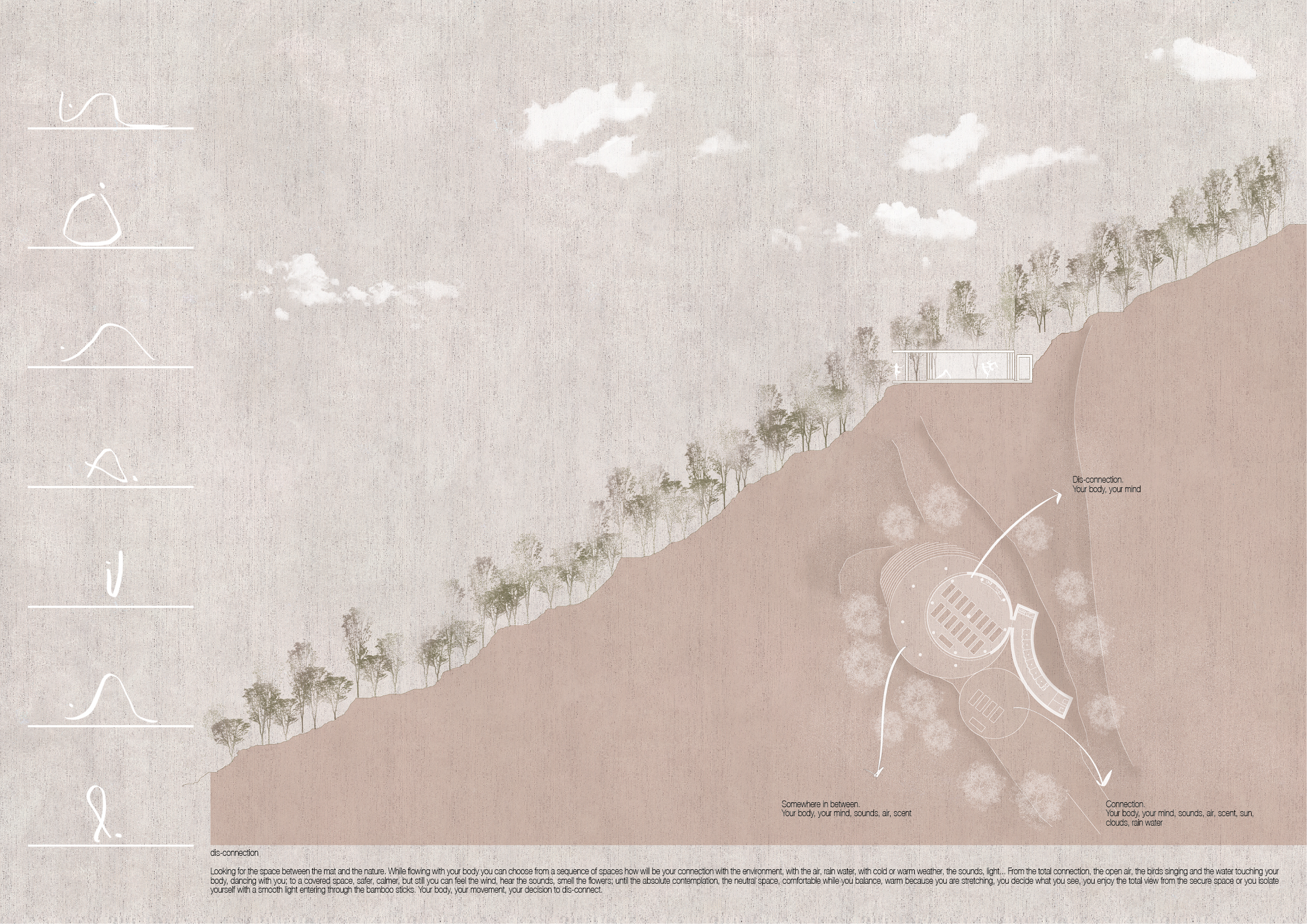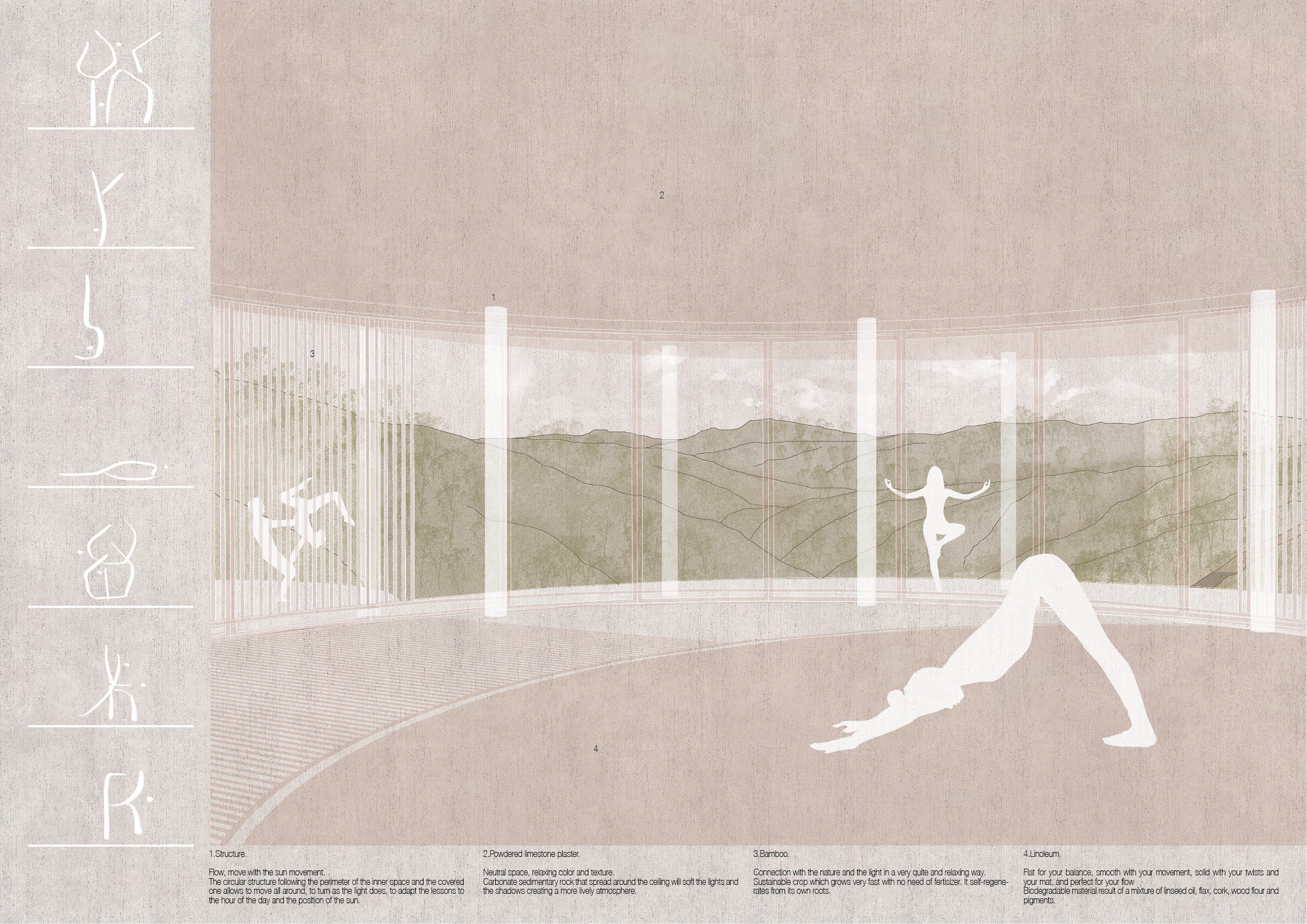5 key facts about this project
At the core of this project is its deliberate positioning on a cliff, harnessing the topography to offer sweeping views of the landscape while ensuring privacy. The architectural layout promotes an organic flow, with pathways guiding users through a series of interconnected spaces. This fluid movement is intentional, reinforcing the principles of yoga where ease and connection to the environment are paramount. The building's design acknowledges the importance of both solitude and community, offering areas for quiet contemplation alongside communal spaces designed for group activities.
Key elements of the design include several distinct areas within the Yoga House. The primary yoga space, characterized by its unique circular form, serves as a focal point of the project. This layout not only invites inclusivity but also encourages a sense of belonging among participants. The increased transparency created by large glass windows ensures that occupants remain connected with the environment; the natural light floods the space, enhancing the overall atmosphere and promoting well-being.
Material selection plays a crucial role in this architectural project. The extensive use of natural materials, such as bamboo and timber, reinforces the building's connection to its surroundings while ensuring sustainability. These materials contribute to the overall aesthetic by offering warmth and texture that complements the calming environments desired for yoga and meditation practices. Further enhancing the experience, powered limestone plaster provides a soft finish, grounding the interior in natural hues that echo the landscape.
In addition to these materials, the careful placement of the building takes into consideration environmental factors such as sunlight orientation and prevailing winds. This attention to detail in the design not only enhances the internal climate but also ensures that the building is energy-efficient and sustainable over its lifespan. The structural design incorporates large overhangs that provide shade while encouraging airflow, keeping the spaces comfortable year-round.
Unique design approaches employed in this project include integrating natural elements into the structural framework. By allowing the building to seem as if it emerges from the cliff itself, the designers have created an architecture that feels intrinsically linked to the site. This thoughtful integration means that the Yoga House is more than merely a constructed entity; it works harmoniously with the land, creating a transformative experience for its users.
The project is ultimately a reflection of current architectural trends that prioritize wellness and sustainability. The strategic choice of materials and the design's sensitivity to the environment highlights a growing recognition of the need for architectural practices that respect and incorporate nature.
For those interested in gaining a comprehensive understanding of the "Yoga House on a Cliff," it is encouraged to explore the architectural plans, sections, and designs that provide deeper insights into the project. Engaging with these resources will elucidate the nuanced architectural ideas that underpin this design, enhancing appreciation for its thoughtful execution and the weight it carries as a center for wellness and community.


























