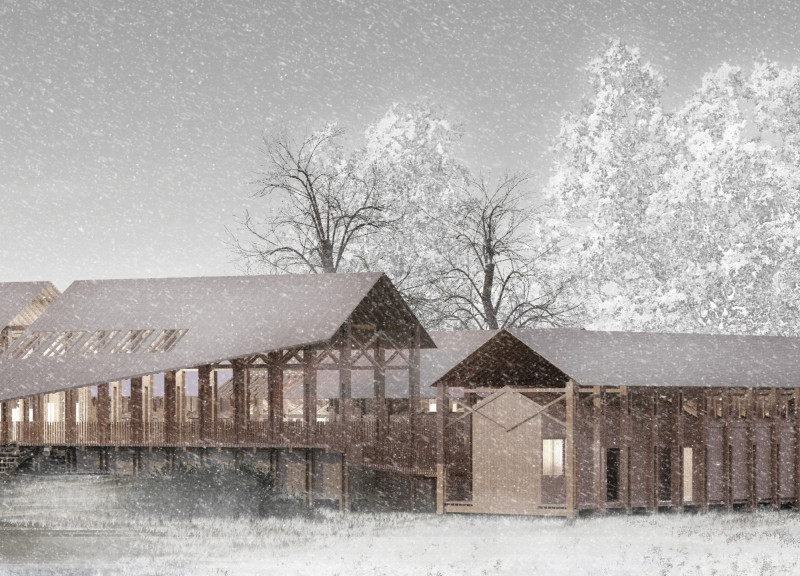5 key facts about this project
At the heart of this architectural endeavor is a layout that fosters both privacy and connection. Various structures are thoughtfully dispersed across the site, each serving specific functions such as wellness treatments, nourishment, and education on sustainable practices. The design emphasizes outdoor spaces that invite interaction with the landscape, including lush gardens and open dining areas that enhance the overall experience of being immersed in nature.
The project features several critical components that contribute to its overall efficacy and appeal. Wellness facilities are designed with an emphasis on open spaces, where natural light floods treatment rooms, creating tranquil environments conducive to relaxation. The incorporation of large windows not only ensures a connection with the natural surroundings but also promotes energy efficiency. Pathways throughout the site guide visitors in a way that naturally encourages walking and exploration, adding to the immersive nature experience.
Moreover, the Blue Clay Country Spa integrates local materials thoughtfully into its architecture. Timber sourced from the region is used extensively, providing a warm aesthetic while ensuring structural integrity. The use of rammed earth as a primary construction material aligns with sustainable building practices, reflecting a commitment to environmental stewardship. Photovoltaic glass roofs are employed to harness solar energy, highlighting the project's innovative approach to sustainability and energy efficiency. These design choices underscore a dedication to blending function with aesthetics, creating a space that is both practical and visually appealing.
Unique design approaches are evident throughout the project, particularly in the integration of educational spaces dedicated to sustainable agriculture and wellness practices. Visitors are encouraged to participate in workshops that focus on farming activities, cultivating a deeper appreciation for food sources and promoting a holistic understanding of health. This educational aspect not only enhances the visitor experience but also fosters community connections, allowing local residents to engage with guests in meaningful ways.
The design also prioritizes sensory experiences, notably through the implementation of barefoot pathways that encourage guests to interact more directly with their natural environment. This detail reflects the overall philosophy of the spa, which positions wellness as being intimately tied to physical and sensory engagement with nature. By facilitating these interactions, the architectural design reinforces a sense of well-being and mindfulness among visitors.
In summary, the Blue Clay Country Spa serves as a notable example of how architecture can harmonize with wellness and sustainability. It invites individuals to experience a holistic way of living while providing spaces that cater to relaxation and learning. Readers are encouraged to explore the project presentation further to gain insights into its architectural plans, sections, designs, and innovative ideas. Such exploration will reveal the thoughtful considerations that make this project a valuable contribution to the field of architecture and the wellness sector.


























