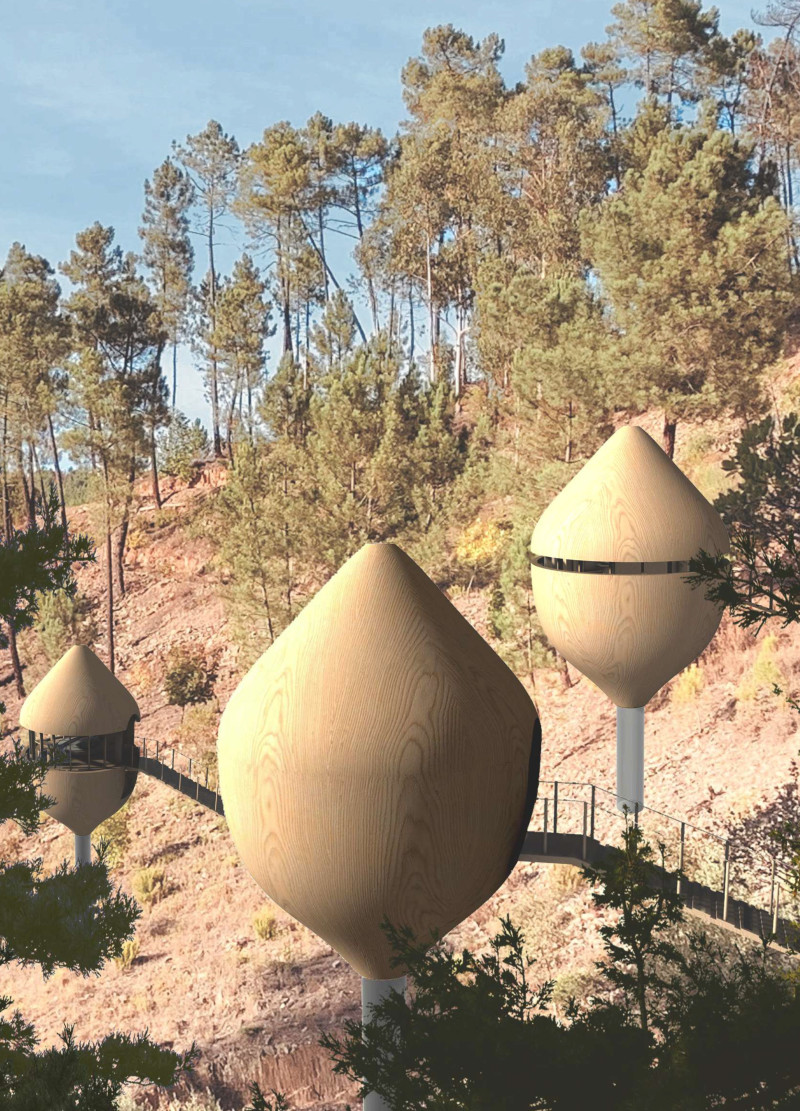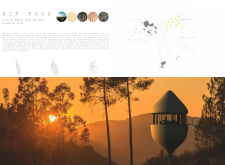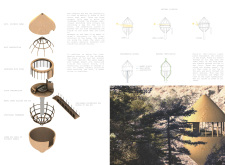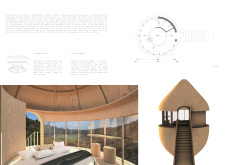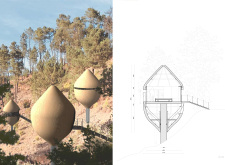5 key facts about this project
The primary function of the sleeping pods is to serve as comfortable retreats for visitors seeking peace and rejuvenation. Each pod is designed with a strong emphasis on simplicity and functionality, prioritizing the needs of guests while maintaining a close relationship with the landscape. By utilizing organic forms resembling natural seed pods, this design promotes a sense of comfort and security, enhancing the overall retreat experience.
Each sleeping pod measures around 15 square meters and is equipped with essential amenities, including a sleeping area, bathroom facilities, and storage solutions. The interior layout is crafted to maximize space efficiency without compromising on comfort. The pod's layout features a centrally placed bed with integrated storage, allowing for a tidy environment. Compact bathroom facilities ensure privacy and convenience for guests, while curved shelves along the walls provide additional space for personal belongings.
A significant element of the design is the choice of materials, which not only fulfill functional requirements but also resonate with the aesthetic goals of the project. The outer shell is constructed from polywood panels, which are known for their durability and eco-friendliness. This choice aligns with the retreat's commitment to sustainability. Moreover, wood is utilized for structural elements, contributing warmth and inviting textures to the interior. Utilizing glass for large windows promotes abundant natural light and establishes a direct visual connection with nature, thereby enhancing the calming ambiance of the interior spaces.
In terms of environmental integration, the sleeping pods are equipped with natural ventilation systems that allow for smooth air circulation, promoting a fresh and healthy atmosphere inside. The innovative design includes features that allow the roofs to open or close, enabling guests to enjoy the outdoors while maintaining privacy.
The architectural approach of the sleeping pods exemplifies a unique design ethos that emphasizes a harmonious balance with nature. This project not only enhances the retreat's aesthetic appeal but also emphasizes the importance of thoughtful design in promoting mental and physical well-being. By creating inviting living spaces that reflect organic forms, the design encourages guests to connect with their surroundings, reinforcing the retreat's core mission of fostering mindfulness and relaxation.
Through such a well-considered architectural approach, Vale de Moses Yoga Retreat demonstrates how architecture can transcend traditional boundaries to create environments that nurture the spirit. The project encourages deeper exploration into its design elements, including architectural plans, sections, and ideas that bring these sleeping pods to life. Readers are invited to engage with the detailed project presentation to gain a fuller understanding of the architectural concepts and materials that define this thoughtful and contemporary retreat.


