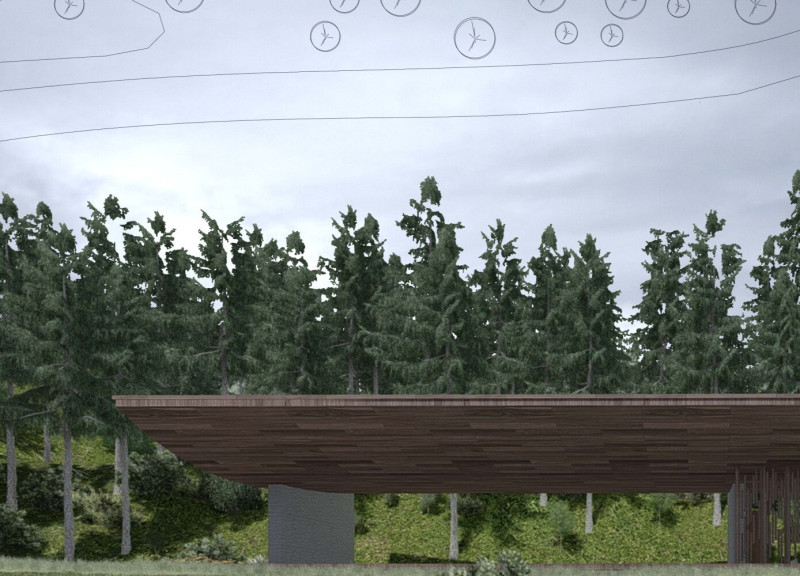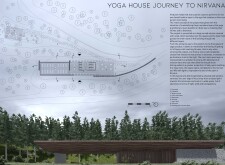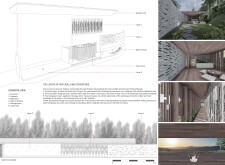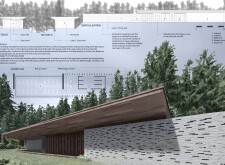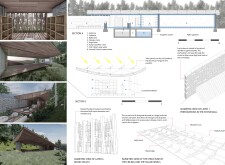5 key facts about this project
At its core, the Yoga House is designed to provide a serene atmosphere that enhances the user experience through careful planning and material selection. The architectural layout is strategically developed to create a fluid journey from the outside world into an oasis of mindfulness. Upon approach, users are met with a transitional space that deflects the chaos of daily life, allowing them to enter a realm of calm.
The main structure is organized into three distinct layers, each symbolically representing various stages of the yoga journey. The first layer consists of a solid stone wall, grounding the project while offering protection and privacy. This durable, local stone not only provides structural integrity but also embodies a tactile quality that resonates with the project’s themes of stability and connection to the earth.
Moving inward, the second layer features a wooden celosy, a lattice-like framework designed to introduce an element of lightness and transparency. Made from natural wood, this feature allows filtered sunlight to permeate the space while minimizing direct sunlight exposure. It creates a delicate balance, enhancing the connection to nature while allowing occupants to feel more engaged with the landscape outside.
At the heart of the project lies the yoga room—a space characterized by full transparency through the use of glass. This intentional design feature serves to obliterate the boundaries between the interior and exterior, providing unparalleled views of the serene surroundings and allowing natural light to flood the room. Such an environment not only cultivates an uplifting mood but also reinforces the overarching goal of achieving clarity and enlightenment in yoga practice.
Moreover, the Yoga House incorporates sustainable design features that reflect a commitment to environmental responsibility. The roof is equipped with solar panels, making the building energy-efficient and minimizing its ecological footprint. Additionally, the rainwater harvesting system, integrated into the roofing design, captures and recycles water, which aligns with the overall philosophy of the project focused on harmony with nature.
The unique approach to design within this project lies in its emphasis on layering and spatial transitions. Each layer serves a dual purpose, both functionally and symbolically, reflecting the nuanced journey of a yoga practitioner. The careful modulation of light and the intentional use of materials underscore the serene experience that the Yoga House aims to offer. Each decision—from the selection of local stone to the incorporation of wooden and glass elements—was made to unify the structure with its natural surroundings and foster a deeper engagement with nature.
The Yoga House not only provides a physical space for wellness and meditation practices but also serves as a visual representation of the philosophical underpinnings of yoga. This project serves as an invitation to immerse oneself in a holistic and transformative experience. For those interested in architectural reflection and design intricacies, further exploration of the architectural plans, architectural sections, and architectural designs will yield deeper insights into the carefully crafted concepts underpinning this unique project. Discovering these elements will provide a richer understanding of how architecture can enhance well-being and connection to the environment.


