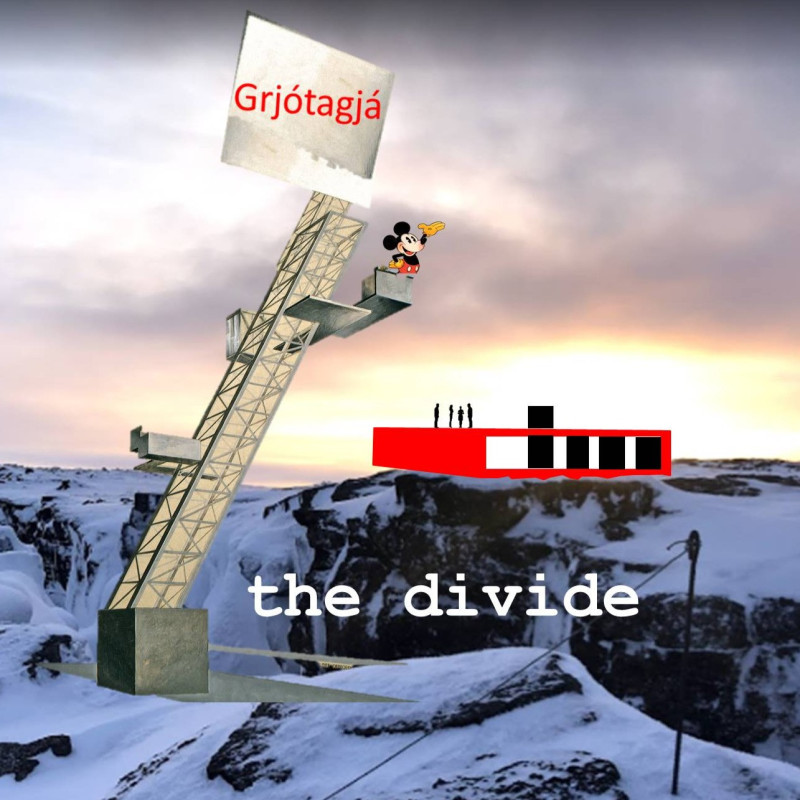5 key facts about this project
This architectural endeavor encompasses several components designed to harmonize with the surrounding environment. The most prominent feature is the observation tower, constructed from Glu-Lam timber, which not only functions as a viewing platform but also integrates educational spaces for exhibitions related to the local geology. The design emphasizes height and perspective, inviting visitors to engage with the dramatic Icelandic topography, including cliffs and hot springs.
Additionally, the ladies’ spa and sauna facility is tailored explicitly for women, incorporating modern spa amenities while drawing inspiration from traditional Icelandic bathhouses. This structure includes essential features such as saunas, changing areas, and outdoor hot tubs, encouraging an intimate interaction with the natural hot waters that define the local landscape. The architectural design prioritizes comfort and privacy, creating a tranquil environment conducive to relaxation.
Visitor facilities complement the spa and observation tower, providing necessary services such as ticketing, exhibition spaces, and a café. These communal areas are designed to foster interaction among visitors, allowing them to share their experiences and learn more about the geological wonders of Iceland. The roof of this building is adorned with wild turf grasses, which not only help insulate the structure but also ensure that it blends smoothly into the natural surroundings.
Unique design approaches are evident throughout the project, particularly in its commitment to sustainability and the use of local materials. The bridges that connect various components of the site are made from core ten steel, selected for its durability and suitability to withstand the harsh outdoor conditions. Likewise, steps crafted from reclaimed wood enhance the architectural connection to the site's history, showcasing an ecological awareness that resonates with the local context.
The incorporation of volcanic rubble in foundational elements strategically roots the project within the geographical landscape. By utilizing materials that reflect the natural geology, the architecture not only celebrates Iceland's unique character but also promotes a sense of place that enhances the visitor experience.
"Grjótgjá - The Divide" emphasizes a gender-centric approach to design, creating a haven for women while also allowing for mixed use during designated hours. This balance of privacy and inclusivity facilitates various types of engagement, catering to different user needs and fostering a sense of community. The architectural decisions reflect an understanding of cultural sensitivities, addressing the historical context of women's wellness practices in Iceland.
In reviewing this project, interested readers are encouraged to explore the architectural plans, sections, and designs that provide deeper insights into these carefully considered elements. The interplay of natural materials, thoughtful design, and the striking geographical context results in a project that is not only functional but also deeply respectful of its environment and cultural backdrop. For more details on this architectural project, be sure to explore its presentation and discover the intricate architectural ideas that define "Grjótgjá - The Divide."






















