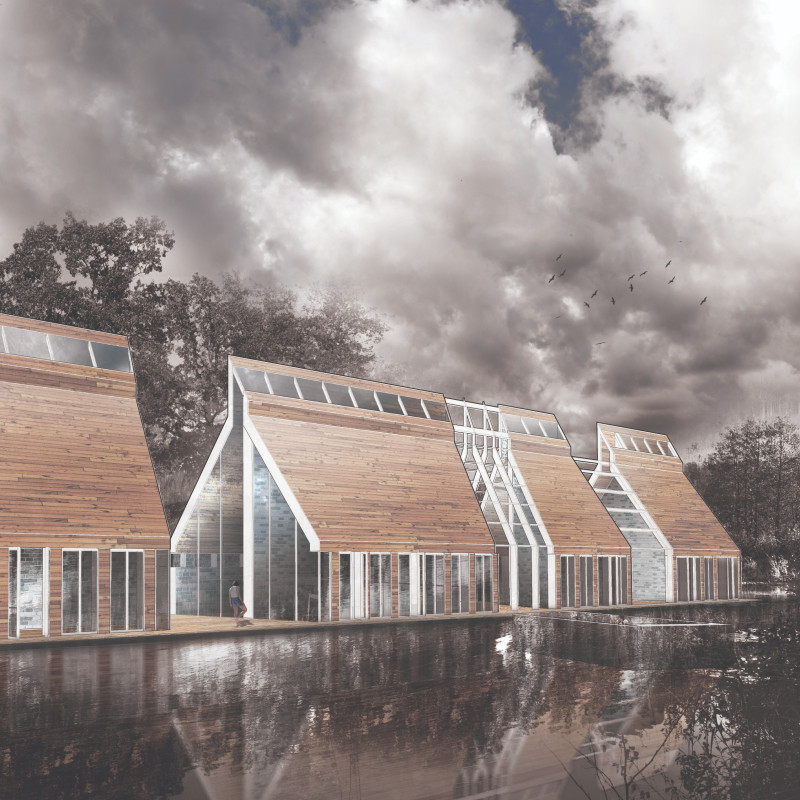5 key facts about this project
In this design, the architects emphasize the relationship between the built space and the natural environment, carefully considering how the layout interacts with the pond, the mound, and the surrounding greenery. The overall representation of the project is one of harmony and balance, seeking to provide guests with not just a place to unwind, but also a space that fosters a deeper connection with nature. This approach manifests in the thoughtful arrangement of spaces that guide visitors through a series of experiences, combining both individual and communal areas.
One of the important aspects of the Blue Clay Country Spa is its spatial organization, designed to optimize the flow of movement within the retreat. Guests enter along a thoughtfully designed path that serves as an introduction to the spa's offerings. From there, they navigate various zones, including personal baths, treatment rooms, and communal areas that invite social interaction. Each space is carefully curated to enhance the overall experience, with specific attention given to views of the pond that provide a serene backdrop for relaxation.
Materiality plays a crucial role in the design of this project. The choice of materials reflects the local context and the surrounding landscape. Wood, prominently featured in the façade, adds warmth and texture, while large glass panels allow for abundant natural light and unobstructed views of the landscape. Blue clay, used in the massage rooms, ties the structure back to its geographical roots and emphasizes the health benefits associated with this traditional material. Additionally, the use of brick provides structural durability, contributing to the overall longevity of the project. Sustainable materials, including bamboo for flooring, further illustrate a commitment to environmentally conscious design.
A unique aspect of the design involves its innovative approach to sustainability. The architects have incorporated geothermal energy through the mound adjacent to the spa, allowing the building to utilize natural heating sources. This integration not only reduces energy consumption but also aligns the architectural intent with principles of ecological responsibility. Further enhancing this aspect is the inclusion of a rainwater harvesting system, ensuring that the spa operates with minimal environmental impact. The project also features a garden that cultivates food for guests, reinforcing a commitment to local sourcing and sustainability.
Another significant element of the Blue Clay Country Spa is its representation of cultural heritage. By embedding traditional Latvian spa practices into the architectural layout and guest experience, the design honors local customs while providing contemporary comfort. This approach ensures that visitors not only receive wellness services but also engage with the cultural context of their environment.
In summary, the Blue Clay Country Spa is a well-thought-out architectural project that successfully merges design and nature into a cohesive experience. Its careful planning, materials, and sustainability initiatives create a comprehensive wellness retreat that respects local traditions and the environment. To gain deeper insights into the architectural details and design decisions of this project, readers are encouraged to explore the presentation further and review architectural plans, sections, designs, and ideas that illustrate the thoughtful execution of this endeavor.


























